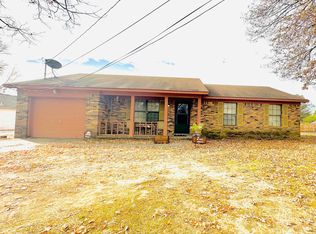Convenient location, Located in large cul-de-sac lot. 3 bedroom, 2 bath, laminate wood flooring, wood burning fireplace, crown molding, soaring vaulted ceilings. Kitchen and master bath have granite countertops. Large room that can be used as rec room, office or another sitting area. Fenced yard, large deck and nicely landscaped - great for entertaining, storage building. This home is full of character- Must see!
This property is off market, which means it's not currently listed for sale or rent on Zillow. This may be different from what's available on other websites or public sources.
