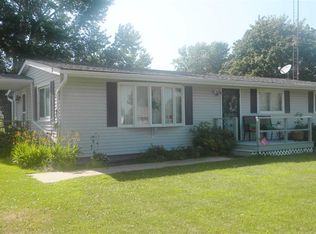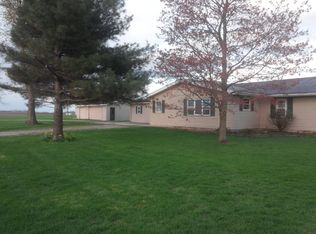Sold for $225,000
$225,000
604 Water Tower Rd, Murrayville, IL 62668
4beds
3,018sqft
Single Family Residence, Residential
Built in 1991
2.52 Acres Lot
$235,800 Zestimate®
$75/sqft
$2,799 Estimated rent
Home value
$235,800
Estimated sales range
Not available
$2,799/mo
Zestimate® history
Loading...
Owner options
Explore your selling options
What's special
Fresh air and fantastic sunrises await you in this quality built ranch! Great space and lightly lived in this home sits on 2.52 acres with a deck, pool and great views. Open the door to a traditional floor plan with main floor laundry, a large great room, formal dining and a kitchen with an abundance of cabinetry. Basement is a walkout with a family room, 3 bedrooms and 2nd full bathroom and nice storage. Step out to the oversized attached garage and 24 x 26 detached garage great for a workshop and both are insulated. Don't miss this attractive home just outside of Murrayville! Inspections welcome but selling AS IS
Zillow last checked: 8 hours ago
Listing updated: December 14, 2024 at 12:20pm
Listed by:
Shawn Doerr 217-248-0457,
The Real Estate Group, Inc.
Bought with:
Allison Worrell, 475201488
Worrell Land Services, LLC
Source: RMLS Alliance,MLS#: CA1032758 Originating MLS: Capital Area Association of Realtors
Originating MLS: Capital Area Association of Realtors

Facts & features
Interior
Bedrooms & bathrooms
- Bedrooms: 4
- Bathrooms: 3
- Full bathrooms: 2
- 1/2 bathrooms: 1
Bedroom 1
- Level: Main
- Dimensions: 13ft 0in x 12ft 8in
Bedroom 2
- Level: Basement
- Dimensions: 14ft 0in x 12ft 9in
Bedroom 3
- Level: Basement
- Dimensions: 8ft 3in x 12ft 5in
Bedroom 4
- Level: Basement
- Dimensions: 8ft 3in x 12ft 0in
Other
- Level: Main
- Dimensions: 13ft 1in x 13ft 2in
Other
- Area: 1450
Family room
- Level: Basement
- Dimensions: 14ft 0in x 26ft 0in
Kitchen
- Level: Main
- Dimensions: 12ft 6in x 19ft 0in
Laundry
- Level: Main
- Dimensions: 8ft 0in x 14ft 0in
Living room
- Level: Main
- Dimensions: 14ft 0in x 19ft 0in
Main level
- Area: 1568
Heating
- Propane, Forced Air
Cooling
- Central Air
Appliances
- Included: Dishwasher, Dryer, Range, Refrigerator, Washer
Features
- Basement: Egress Window(s),Finished,Full
- Has fireplace: Yes
- Fireplace features: Wood Burning Stove
Interior area
- Total structure area: 1,568
- Total interior livable area: 3,018 sqft
Property
Parking
- Total spaces: 2
- Parking features: Attached, Detached, Garage Faces Side
- Attached garage spaces: 2
Features
- Patio & porch: Deck, Porch
- Pool features: Above Ground
Lot
- Size: 2.52 Acres
- Dimensions: 348 x 316
- Features: Sloped
Details
- Parcel number: 1332402014
Construction
Type & style
- Home type: SingleFamily
- Architectural style: Ranch
- Property subtype: Single Family Residence, Residential
Materials
- Brick, Vinyl Siding
- Foundation: Concrete Perimeter
- Roof: Shingle
Condition
- New construction: No
- Year built: 1991
Utilities & green energy
- Sewer: Septic Tank
- Water: Public
Community & neighborhood
Location
- Region: Murrayville
- Subdivision: None
Price history
| Date | Event | Price |
|---|---|---|
| 12/13/2024 | Sold | $225,000$75/sqft |
Source: | ||
| 11/1/2024 | Contingent | $225,000$75/sqft |
Source: | ||
| 10/28/2024 | Listed for sale | $225,000+41.5%$75/sqft |
Source: | ||
| 12/4/2019 | Listing removed | $159,000$53/sqft |
Source: Grojean Real Estate #CA2786 Report a problem | ||
| 10/5/2019 | Listed for sale | $159,000$53/sqft |
Source: Grojean Real Estate #CA2786 Report a problem | ||
Public tax history
| Year | Property taxes | Tax assessment |
|---|---|---|
| 2024 | $1,880 -7.4% | $81,120 +10% |
| 2023 | $2,031 -1.4% | $73,730 +10% |
| 2022 | $2,060 +3.2% | $67,030 +2.9% |
Find assessor info on the county website
Neighborhood: 62668
Nearby schools
GreatSchools rating
- 6/10Murrayville-Woodson Elementary SchoolGrades: K-5Distance: 1.8 mi
- 4/10Jacksonville Middle SchoolGrades: 6-8Distance: 8.1 mi
- 2/10Jacksonville High SchoolGrades: 9-12Distance: 9.8 mi
Get pre-qualified for a loan
At Zillow Home Loans, we can pre-qualify you in as little as 5 minutes with no impact to your credit score.An equal housing lender. NMLS #10287.

