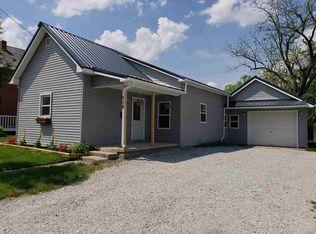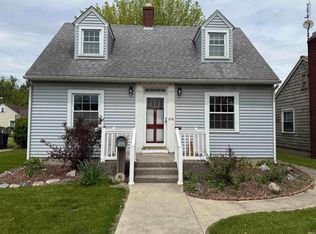Closed
$195,000
604 Washington St, Decatur, IN 46733
3beds
1,728sqft
Single Family Residence
Built in 1890
9,147.6 Square Feet Lot
$-- Zestimate®
$--/sqft
$1,544 Estimated rent
Home value
Not available
Estimated sales range
Not available
$1,544/mo
Zestimate® history
Loading...
Owner options
Explore your selling options
What's special
Charm and Character best describe this all brick 3 BR, 2 FULL BATH home with a large detached garage! You'll feel welcomed stepping in the front door with an open concept living space highlighted by an exposed brick wall and bar/den/office area open to the living room, large dining room & conveniently located beautiful kitchen. Many recent updates have also been completed including a new metal roof, new furnace & central ac unit. A 2nd full bath was added on the upper level of the main home, and new transom windows. Situated on a nice city lot within easy walking distance to Downtown Decatur! All information on this data sheet is deemed reliable but is not guaranteed.
Zillow last checked: 8 hours ago
Listing updated: October 22, 2025 at 10:47am
Listed by:
Missy J Burkhalter 260-301-6108,
Prestige Realty & Associates LLC
Bought with:
Stacey Fields, RB14046646
Krueckeberg Auction And Realty
Source: IRMLS,MLS#: 202532257
Facts & features
Interior
Bedrooms & bathrooms
- Bedrooms: 3
- Bathrooms: 2
- Full bathrooms: 2
Bedroom 1
- Level: Upper
Bedroom 2
- Level: Upper
Dining room
- Level: Main
- Area: 195
- Dimensions: 13 x 15
Kitchen
- Level: Main
- Area: 180
- Dimensions: 15 x 12
Living room
- Level: Main
- Area: 180
- Dimensions: 15 x 12
Office
- Level: Main
- Area: 72
- Dimensions: 9 x 8
Heating
- Natural Gas, Forced Air
Cooling
- Central Air
Features
- Basement: Crawl Space,Cellar
- Has fireplace: No
Interior area
- Total structure area: 2,496
- Total interior livable area: 1,728 sqft
- Finished area above ground: 1,728
- Finished area below ground: 0
Property
Parking
- Total spaces: 2
- Parking features: Detached
- Garage spaces: 2
Features
- Levels: Two
- Stories: 2
Lot
- Size: 9,147 sqft
- Dimensions: 62 X 147
- Features: Irregular Lot
Details
- Parcel number: 010234105021.000014
Construction
Type & style
- Home type: SingleFamily
- Property subtype: Single Family Residence
Materials
- Brick
Condition
- New construction: No
- Year built: 1890
Utilities & green energy
- Sewer: City
- Water: City
Community & neighborhood
Location
- Region: Decatur
- Subdivision: None
Price history
| Date | Event | Price |
|---|---|---|
| 10/17/2025 | Sold | $195,000-15.2% |
Source: | ||
| 9/4/2025 | Pending sale | $229,900 |
Source: | ||
| 8/14/2025 | Listed for sale | $229,900+422% |
Source: | ||
| 7/16/2018 | Sold | $44,043-11.4% |
Source: | ||
| 6/20/2018 | Price change | $49,700+5.1%$29/sqft |
Source: OWNERS.com #201750611 Report a problem | ||
Public tax history
| Year | Property taxes | Tax assessment |
|---|---|---|
| 2024 | $6 | $200 |
| 2023 | $6 | $200 |
| 2022 | $6 | $200 |
Find assessor info on the county website
Neighborhood: 46733
Nearby schools
GreatSchools rating
- 8/10Bellmont Middle SchoolGrades: 6-8Distance: 1.1 mi
- 7/10Bellmont Senior High SchoolGrades: 9-12Distance: 0.9 mi
Schools provided by the listing agent
- Elementary: Bellmont
- Middle: Bellmont
- High: Bellmont
- District: North Adams Community
Source: IRMLS. This data may not be complete. We recommend contacting the local school district to confirm school assignments for this home.
Get pre-qualified for a loan
At Zillow Home Loans, we can pre-qualify you in as little as 5 minutes with no impact to your credit score.An equal housing lender. NMLS #10287.

