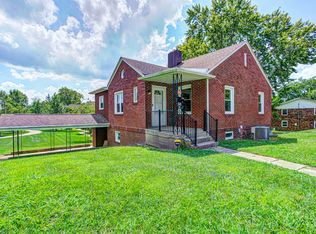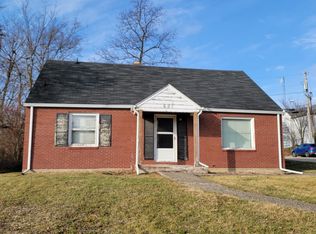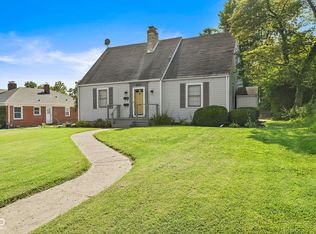Sold
$130,000
604 Walnut St, Anderson, IN 46012
4beds
3,928sqft
Residential, Single Family Residence
Built in 1948
6,969.6 Square Feet Lot
$137,900 Zestimate®
$33/sqft
$1,928 Estimated rent
Home value
$137,900
$114,000 - $165,000
$1,928/mo
Zestimate® history
Loading...
Owner options
Explore your selling options
What's special
This home, located on a wooded lot, also features a detached two-car garage. While the property requires renovations, it presents significant potential for investors looking to add value and capitalize on future rental or resale opportunities. With the right upgrades, this home could generate strong rental income or offer a solid return on investment upon resale. Additionally, it offers great potential as a family home after renovation. Its proximity to Anderson University further increases its desirability, making it an excellent candidate for long-term value appreciation.
Zillow last checked: 8 hours ago
Listing updated: April 17, 2025 at 06:09am
Listing Provided by:
Angela Battisti 937-313-3234,
Berkshire Hathaway Home
Bought with:
Michelle Frazier
Keller Williams Indy Metro NE
Source: MIBOR as distributed by MLS GRID,MLS#: 22018364
Facts & features
Interior
Bedrooms & bathrooms
- Bedrooms: 4
- Bathrooms: 2
- Full bathrooms: 2
- Main level bathrooms: 1
- Main level bedrooms: 2
Primary bedroom
- Features: Carpet
- Level: Main
- Area: 168 Square Feet
- Dimensions: 12 X 14
Bedroom 2
- Features: Hardwood
- Level: Main
- Area: 156 Square Feet
- Dimensions: 12 X 13
Bedroom 3
- Features: Hardwood
- Level: Upper
- Area: 180 Square Feet
- Dimensions: 15 X 12
Bedroom 4
- Features: Hardwood
- Level: Upper
- Area: 117 Square Feet
- Dimensions: 9 X 13
Dining room
- Features: Carpet
- Level: Main
- Area: 104 Square Feet
- Dimensions: 8 X 13
Kitchen
- Features: Other
- Level: Main
- Area: 165 Square Feet
- Dimensions: 11 X 15
Laundry
- Features: Other
- Level: Basement
- Area: 64 Square Feet
- Dimensions: 8 x 8
Living room
- Features: Carpet
- Level: Main
- Area: 308 Square Feet
- Dimensions: 22 x 14
Heating
- Natural Gas
Appliances
- Included: Gas Water Heater, Gas Oven
- Laundry: Connections All, In Basement
Features
- Windows: Wood Work Stained
- Basement: Daylight,Full
- Number of fireplaces: 1
- Fireplace features: Family Room
Interior area
- Total structure area: 3,928
- Total interior livable area: 3,928 sqft
- Finished area below ground: 0
Property
Parking
- Total spaces: 2
- Parking features: Detached
- Garage spaces: 2
Features
- Levels: Two
- Stories: 2
- Patio & porch: Covered
Lot
- Size: 6,969 sqft
- Features: Access, Curbs, Sidewalks, Mature Trees
Details
- Parcel number: 481207301028000003
- Horse amenities: None
Construction
Type & style
- Home type: SingleFamily
- Architectural style: Traditional
- Property subtype: Residential, Single Family Residence
Materials
- Brick
- Foundation: Block
Condition
- New construction: No
- Year built: 1948
Utilities & green energy
- Water: Municipal/City
Community & neighborhood
Location
- Region: Anderson
- Subdivision: Walnut Park
Price history
| Date | Event | Price |
|---|---|---|
| 4/16/2025 | Sold | $130,000+34%$33/sqft |
Source: | ||
| 3/27/2025 | Pending sale | $97,000$25/sqft |
Source: | ||
| 3/19/2025 | Listed for sale | $97,000$25/sqft |
Source: | ||
Public tax history
| Year | Property taxes | Tax assessment |
|---|---|---|
| 2024 | -- | $94,100 |
| 2023 | -- | $94,100 |
| 2022 | -- | $94,100 +8.3% |
Find assessor info on the county website
Neighborhood: 46012
Nearby schools
GreatSchools rating
- 5/10Tenth Street Elementary SchoolGrades: K-4Distance: 1.6 mi
- 5/10Highland Jr High SchoolGrades: 7-8Distance: 2.6 mi
- 3/10Anderson High SchoolGrades: 9-12Distance: 3.3 mi
Schools provided by the listing agent
- Middle: Highland Middle School
- High: Anderson High School
Source: MIBOR as distributed by MLS GRID. This data may not be complete. We recommend contacting the local school district to confirm school assignments for this home.
Get a cash offer in 3 minutes
Find out how much your home could sell for in as little as 3 minutes with a no-obligation cash offer.
Estimated market value$137,900
Get a cash offer in 3 minutes
Find out how much your home could sell for in as little as 3 minutes with a no-obligation cash offer.
Estimated market value
$137,900


