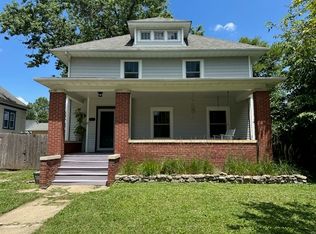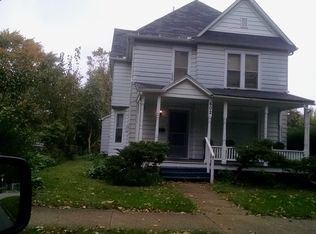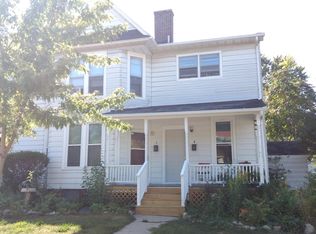Be sure to add this beautiful 5 bedroom, 2 bathroom home located minutes from West Side Park and downtown Champaign to your list. Greeted by a large wrap-around porch, you will love the wood floors and character found throughout and appreciate all of the space that is offered. You'll find one bedroom on the main level with french doors and a half bath attached, there's a built-in china cabinet in the dining room, and a bedroom upstairs with a large walk-in closet. Updates over the last few years include the kitchen with a new sink and stainless appliances, bathrooms, windows, some light fixtures and exterior paint. There is a basement perfect for storage and a detached one car garage with additional parking spaces off of the alley. This is one you will not want to miss!
This property is off market, which means it's not currently listed for sale or rent on Zillow. This may be different from what's available on other websites or public sources.



