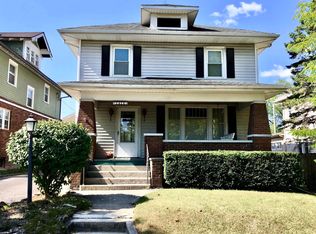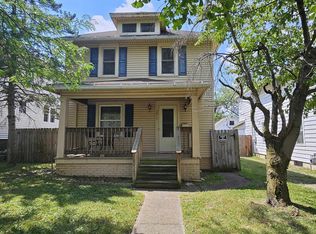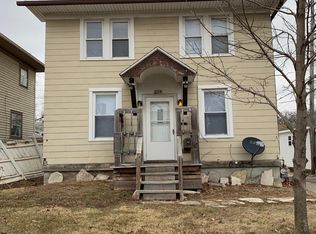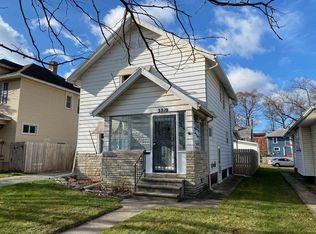Beautiful Craftsman Style homes of this size are rare & this one is almost entirely new inside! From the moment you enter through the original front door w/beveled glass into the custom tiled central foyer you will notice the attention to detail & craftsmanship! Gorgeous 3BR/2.5BA home offering large Living Room w/fireplace & built ins! Solarium/Den w/exposed original exterior brick & windows all around for great natural light! Bright & cheery dining room leads to the brand new kitchen with all appliances included! Main level includes a new tiled half bath! Upstairs you will find a master suite including built ins, double closets & a pocket door leading to the master bathroom. A second full bathroom is entirely new & all three bedrooms offer historic five panel doors & great natural light! There is a finished third level offering an additional 500 square feet which could make a great office, work out room or game/play room. Recent updates include: Roof~ALL electrical wiring, plumbing & drains including a new H2O service line~Furnace & duct work, central air~Walls~Flooring~Lighting~Ceiling Fans~Kitchen cupboards, counter tops & appliances~NEW Deck. Some of the windows on the front/face of the home are original to preserve the historic nature of this home, other windows are replacement windows. Don't miss this opportunity to make your new home in the '07 within walking distance of Foster Park & a quick bike ride to the River Greenway or Downtown!!
This property is off market, which means it's not currently listed for sale or rent on Zillow. This may be different from what's available on other websites or public sources.




