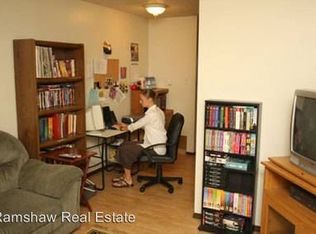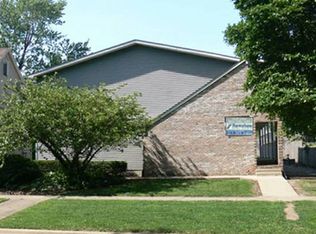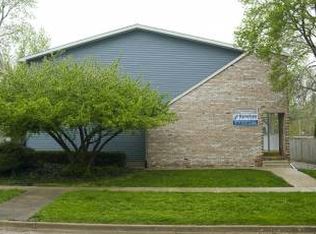Closed
$275,000
604 W Healey St, Champaign, IL 61820
3beds
1,460sqft
Single Family Residence
Built in 1903
7,050 Square Feet Lot
$262,600 Zestimate®
$188/sqft
$2,014 Estimated rent
Home value
$262,600
$242,000 - $284,000
$2,014/mo
Zestimate® history
Loading...
Owner options
Explore your selling options
What's special
Beautifully updated 3 bedroom, 1.5 bathroom home in the heart of Champaign is ready for new owners. Step inside, and take in the character and charm of an older home while appreciating the modern updates. Enjoy light and airy rooms with large windows and high ceilings, luxurious wood vinyl plank flooring for lasting durability, stunning kitchen with quartz countertops and custom backsplash. This home is a MUST SEE in person. Just a short walk from beloved West Side Park, the Champaign Public Library, and locally owned restaurants, coffee shops, and boutiques in downtown Champaign. Conveniently located near public transportation too! Schedule your showing today!
Zillow last checked: 8 hours ago
Listing updated: July 31, 2024 at 01:00am
Listing courtesy of:
Joanna Smith 217-979-6944,
Real Broker, LLC
Bought with:
Jeffrey Finke
Coldwell Banker R.E. Group
Laura Finke
Coldwell Banker R.E. Group
Source: MRED as distributed by MLS GRID,MLS#: 12066414
Facts & features
Interior
Bedrooms & bathrooms
- Bedrooms: 3
- Bathrooms: 2
- Full bathrooms: 1
- 1/2 bathrooms: 1
Primary bedroom
- Features: Flooring (Vinyl)
- Level: Second
- Area: 156 Square Feet
- Dimensions: 13X12
Bedroom 2
- Features: Flooring (Vinyl)
- Level: Second
- Area: 143 Square Feet
- Dimensions: 13X11
Bedroom 3
- Features: Flooring (Vinyl)
- Level: Second
- Area: 143 Square Feet
- Dimensions: 13X11
Bonus room
- Features: Flooring (Vinyl)
- Level: Main
- Area: 120 Square Feet
- Dimensions: 12X10
Dining room
- Features: Flooring (Vinyl)
- Level: Main
- Area: 84 Square Feet
- Dimensions: 12X7
Kitchen
- Features: Kitchen (Eating Area-Breakfast Bar, Eating Area-Table Space, Island), Flooring (Vinyl)
- Level: Main
- Area: 120 Square Feet
- Dimensions: 12X10
Living room
- Features: Flooring (Vinyl)
- Level: Main
- Area: 165 Square Feet
- Dimensions: 15X11
Heating
- Natural Gas
Cooling
- Central Air
Appliances
- Included: Range, Microwave, Dishwasher, Refrigerator, Disposal, Range Hood
- Laundry: Electric Dryer Hookup
Features
- Basement: Unfinished,Full
- Attic: Interior Stair
Interior area
- Total structure area: 2,185
- Total interior livable area: 1,460 sqft
- Finished area below ground: 0
Property
Parking
- Total spaces: 1.5
- Parking features: Off Alley, No Garage, On Site, Garage Owned, Detached, Garage
- Garage spaces: 1.5
Accessibility
- Accessibility features: No Disability Access
Features
- Stories: 2
- Patio & porch: Deck
Lot
- Size: 7,050 sqft
- Dimensions: 50X141
Details
- Additional structures: Garage(s)
- Parcel number: 432013126021
- Special conditions: None
Construction
Type & style
- Home type: SingleFamily
- Property subtype: Single Family Residence
Materials
- Vinyl Siding
- Foundation: Brick/Mortar
- Roof: Asphalt
Condition
- New construction: No
- Year built: 1903
- Major remodel year: 2023
Utilities & green energy
- Sewer: Public Sewer
- Water: Public
Community & neighborhood
Location
- Region: Champaign
Other
Other facts
- Listing terms: Cash
- Ownership: Fee Simple
Price history
| Date | Event | Price |
|---|---|---|
| 7/22/2024 | Sold | $275,000$188/sqft |
Source: | ||
| 7/4/2024 | Pending sale | $275,000$188/sqft |
Source: | ||
| 7/3/2024 | Listed for sale | $275,000+205.6%$188/sqft |
Source: | ||
| 8/19/2022 | Sold | $90,000-5.3%$62/sqft |
Source: | ||
| 7/16/2022 | Pending sale | $95,000$65/sqft |
Source: | ||
Public tax history
| Year | Property taxes | Tax assessment |
|---|---|---|
| 2024 | $4,938 +6.2% | $56,620 +9.8% |
| 2023 | $4,651 +6.3% | $51,570 +8.4% |
| 2022 | $4,375 +2.5% | $47,580 +2% |
Find assessor info on the county website
Neighborhood: 61820
Nearby schools
GreatSchools rating
- 6/10South Side Elementary SchoolGrades: K-5Distance: 0.3 mi
- 5/10Edison Middle SchoolGrades: 6-8Distance: 0.3 mi
- 6/10Central High SchoolGrades: 9-12Distance: 0.3 mi
Schools provided by the listing agent
- High: Central High School
- District: 4
Source: MRED as distributed by MLS GRID. This data may not be complete. We recommend contacting the local school district to confirm school assignments for this home.

Get pre-qualified for a loan
At Zillow Home Loans, we can pre-qualify you in as little as 5 minutes with no impact to your credit score.An equal housing lender. NMLS #10287.


