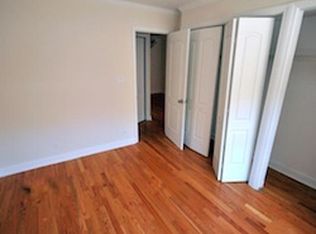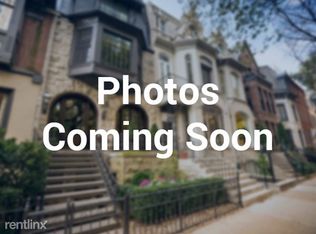Closed
$158,000
604 W Addison St APT B4, Chicago, IL 60613
1beds
600sqft
Condominium, Apartment, Single Family Residence
Built in 1920
-- sqft lot
$163,700 Zestimate®
$263/sqft
$1,989 Estimated rent
Home value
$163,700
$147,000 - $182,000
$1,989/mo
Zestimate® history
Loading...
Owner options
Explore your selling options
What's special
Location, Convenience, and Comfort all wrapped into ONE. This Well Maintained, One Bedroom, One Bathroom Garden Unit offers everything you're looking for in a Home. Located in the Highly Desirable East Lakeview Neighborhood, this Bright and Spacious Unit is the perfect blend of Modern Amenities and Charming Character. The Sunny South Exposure allows for an Abundance of Natural Light to fill the Open Floor Plan, creating a Warm and Welcoming Atmosphere while the combination of the Hardwood Floors and Vaulted Ceilings curates an airy feel that's perfect for both relaxing and entertaining. There is a Renovated Bathroom with Updated Fixtures and Finishes, a Large Closet with Custom Built-ins that provides Plenty of Storage Space and the Same-Level Laundry Room offers Convenience right at your Doorstep. In addition, there is an On-Site Storage Room for all your "Extras". As the Weather Warms up you will Love to Indulge in the Common Area Rooftop Deck where you can take in the Neighborhood Views. This Building is Pet-Friendly for Owners plus, the Location is unbeatable-just One Block from the Lake, Park, Shops, including Jewel-Osco and Whole Foods, Convenient Transportation Options, including CTA Bus Stops and the Red Line, Wrigley Field, Sidney Marovitz Golf Course, Belmont Harbor, and SO Much More!
Zillow last checked: 8 hours ago
Listing updated: May 01, 2025 at 01:37am
Listing courtesy of:
Dominic Irpino 773-525-0900,
IRPINO Real Estate, Inc.
Bought with:
Jennifer Long
@properties Christie's International Real Estate
Source: MRED as distributed by MLS GRID,MLS#: 12302020
Facts & features
Interior
Bedrooms & bathrooms
- Bedrooms: 1
- Bathrooms: 1
- Full bathrooms: 1
Primary bedroom
- Features: Flooring (Hardwood)
- Level: Main
- Area: 117 Square Feet
- Dimensions: 13X9
Dining room
- Features: Flooring (Hardwood)
- Level: Main
- Area: 90 Square Feet
- Dimensions: 10X9
Kitchen
- Features: Kitchen (Eating Area-Breakfast Bar, Galley), Flooring (Hardwood)
- Level: Main
- Area: 63 Square Feet
- Dimensions: 9X7
Living room
- Features: Flooring (Hardwood)
- Level: Main
- Area: 80 Square Feet
- Dimensions: 10X8
Heating
- Steam
Cooling
- Wall Unit(s)
Appliances
- Included: Range, Refrigerator, Stainless Steel Appliance(s), Gas Cooktop
Features
- Storage, Open Floorplan
- Flooring: Hardwood
- Basement: None
Interior area
- Total structure area: 0
- Total interior livable area: 600 sqft
Property
Accessibility
- Accessibility features: No Disability Access
Details
- Parcel number: 14211090171052
- Special conditions: None
- Other equipment: Ceiling Fan(s)
Construction
Type & style
- Home type: Condo
- Property subtype: Condominium, Apartment, Single Family Residence
Materials
- Brick
- Foundation: Other
Condition
- New construction: No
- Year built: 1920
Utilities & green energy
- Electric: Circuit Breakers
- Sewer: Public Sewer
- Water: Lake Michigan
Community & neighborhood
Location
- Region: Chicago
HOA & financial
HOA
- Has HOA: Yes
- HOA fee: $205 monthly
- Amenities included: Bike Room/Bike Trails, Coin Laundry, Sundeck
- Services included: Heat, Water, Insurance, Cable TV, Exterior Maintenance, Lawn Care, Scavenger, Snow Removal
Other
Other facts
- Listing terms: Conventional
- Ownership: Condo
Price history
| Date | Event | Price |
|---|---|---|
| 6/26/2025 | Listing removed | $1,800$3/sqft |
Source: Zillow Rentals Report a problem | ||
| 5/14/2025 | Price change | $1,800-2.7%$3/sqft |
Source: Zillow Rentals Report a problem | ||
| 5/10/2025 | Price change | $1,850-1.3%$3/sqft |
Source: Zillow Rentals Report a problem | ||
| 5/9/2025 | Price change | $1,875-1.3%$3/sqft |
Source: Zillow Rentals Report a problem | ||
| 5/5/2025 | Listed for rent | $1,900+27.1%$3/sqft |
Source: Zillow Rentals Report a problem | ||
Public tax history
Tax history is unavailable.
Neighborhood: Lake View
Nearby schools
GreatSchools rating
- 5/10Greeley Elementary SchoolGrades: PK-8Distance: 0.4 mi
- 3/10Lake View High SchoolGrades: 9-12Distance: 1.3 mi
Schools provided by the listing agent
- District: 299
Source: MRED as distributed by MLS GRID. This data may not be complete. We recommend contacting the local school district to confirm school assignments for this home.
Get a cash offer in 3 minutes
Find out how much your home could sell for in as little as 3 minutes with a no-obligation cash offer.
Estimated market value
$163,700

