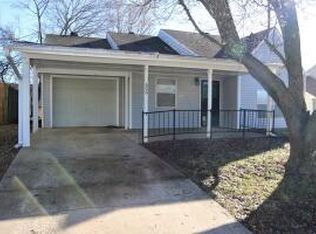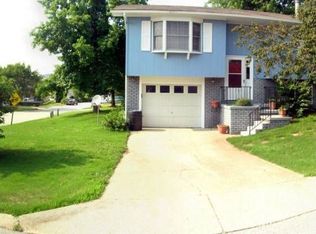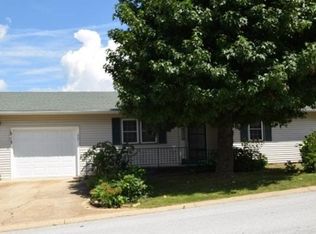Very cute 3 or 4 bedroom home very convenient to either end of town. This split level home offers laminate flooring, open floor plan, master bedroom, 1 1/2 baths, fenced back yard, deck, 4th bedroom or family room. Must see!
This property is off market, which means it's not currently listed for sale or rent on Zillow. This may be different from what's available on other websites or public sources.



