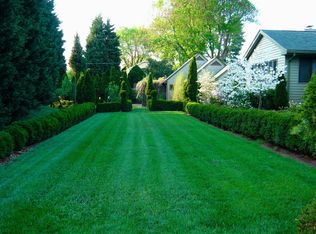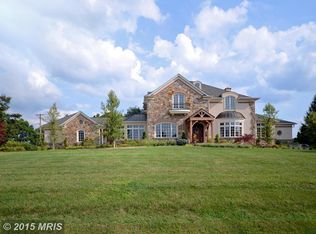Sold for $1,145,000
$1,145,000
604 Valley View Rd, Towson, MD 21286
5beds
4,773sqft
Single Family Residence
Built in 2004
0.55 Acres Lot
$-- Zestimate®
$240/sqft
$4,977 Estimated rent
Home value
Not available
Estimated sales range
Not available
$4,977/mo
Zestimate® history
Loading...
Owner options
Explore your selling options
What's special
Open House Cancelled - Under contract Welcome to 604 Valley View Rd, situated on professionally landscaped, half-acre lot, with a bucolic view of the Hampton National Historic Site grounds. Custom built in 2004 by its current owners with high-end details; Andersen Windows, and copper gutters, this house offers over 6000 square feet of luxurious living space, with 5 bedrooms and 4 and ½ baths. Boasting 10-foot ceilings, intricate millwork, graceful archways, hardwood floors, and 2 primary suites, this residence promises an exceptional living experience. Set in the sought-after Hampton community, this property ensures privacy, while remaining conveniently close to the beltway. The charming curb appeal is immediately evident as you approach the home with walkway welcoming you to a covered porch leading you through the front door into a spacious foyer. Once inside, you will find an elegant dining room on your right and exquisite living room on your left. The heart of the home, the expansive family room and sun porch with radiant heated floors are bathed in natural light. Step out of the Sun Porch for your morning coffee onto a lovely private deck and watch nature in the park. The gourmet kitchen, a chef’s delight, includes a large island with breakfast eating counter space, Wolf cooktop, beamed ceilings, and custom cabinetry with ample storage. The large pantry includes washer and dryer hookups and could be easily be reconverted back to a main floor laundry room. The main floor also includes a luxurious primary bedroom suite with ensuite bath with separate soaking tub and separate shower, a spacious walk-in closet and dressing area. You will also find powder room for guests when entertaining. Upstairs, you’ll find an optional second primary suite with a private bath with double vanity sink, and two additional bedrooms that share a hall bath. The lower level is designed for relaxation and entertainment, featuring a rec room, an exercise room, laundry room and a bonus au pair suite with full bath. There’s also a workspace and a utility room and an attached 3-car side-load garage.
Zillow last checked: 8 hours ago
Listing updated: May 19, 2025 at 02:31pm
Listed by:
Tracy Philips 443-255-4309,
Cummings & Co. Realtors,
Co-Listing Agent: Juliana Sawyer 410-299-4552,
Cummings & Co. Realtors
Bought with:
Laura Mackle, 5012358
AB & Co Realtors, Inc.
Source: Bright MLS,MLS#: MDBC2121980
Facts & features
Interior
Bedrooms & bathrooms
- Bedrooms: 5
- Bathrooms: 5
- Full bathrooms: 4
- 1/2 bathrooms: 1
- Main level bathrooms: 2
- Main level bedrooms: 1
Primary bedroom
- Features: Attached Bathroom, Bathroom - Walk-In Shower, Soaking Tub, Flooring - Wood
- Level: Main
- Area: 180 Square Feet
- Dimensions: 15 x 12
Bedroom 2
- Features: Flooring - Wood, Attached Bathroom, Cathedral/Vaulted Ceiling, Walk-In Closet(s)
- Level: Upper
- Area: 432 Square Feet
- Dimensions: 24 x 18
Bedroom 3
- Features: Flooring - Wood
- Level: Upper
- Area: 195 Square Feet
- Dimensions: 15 x 13
Bedroom 4
- Features: Flooring - Wood
- Level: Upper
- Area: 195 Square Feet
- Dimensions: 15 x 13
Bedroom 5
- Features: Flooring - Carpet
- Level: Lower
- Area: 187 Square Feet
- Dimensions: 11 x 17
Bathroom 2
- Level: Upper
Bathroom 3
- Level: Upper
Bathroom 3
- Features: Bathroom - Tub Shower
- Level: Lower
- Area: 90 Square Feet
- Dimensions: 9 x 10
Dining room
- Features: Flooring - Wood
- Level: Main
- Area: 180 Square Feet
- Dimensions: 15 x 12
Family room
- Features: Flooring - Wood, Fireplace - Wood Burning, Cathedral/Vaulted Ceiling
- Level: Main
- Area: 324 Square Feet
- Dimensions: 18 x 18
Foyer
- Level: Main
- Area: 144 Square Feet
- Dimensions: 16 x 9
Kitchen
- Features: Granite Counters, Kitchen - Gas Cooking, Pantry
- Level: Main
- Area: 300 Square Feet
- Dimensions: 20 x 15
Laundry
- Level: Lower
- Area: 132 Square Feet
- Dimensions: 11 x 12
Living room
- Features: Flooring - Wood
- Level: Main
- Area: 252 Square Feet
- Dimensions: 21 x 12
Recreation room
- Level: Lower
- Area: 528 Square Feet
- Dimensions: 22 x 24
Storage room
- Level: Lower
- Area: 180 Square Feet
- Dimensions: 15 x 12
Storage room
- Level: Lower
- Area: 252 Square Feet
- Dimensions: 14 x 18
Other
- Features: Flooring - Stone, Cathedral/Vaulted Ceiling, Flooring - Other
- Level: Main
- Area: 378 Square Feet
- Dimensions: 21 x 18
Workshop
- Level: Lower
- Area: 132 Square Feet
- Dimensions: 11 x 12
Heating
- Forced Air, Heat Pump, Natural Gas, Electric
Cooling
- Central Air, Electric
Appliances
- Included: Gas Water Heater
- Laundry: Laundry Room
Features
- 9'+ Ceilings, Dry Wall, Tray Ceiling(s), Vaulted Ceiling(s)
- Flooring: Hardwood
- Basement: Connecting Stairway,Partial,Full,Finished,Heated,Improved,Sump Pump,Workshop
- Number of fireplaces: 1
Interior area
- Total structure area: 6,194
- Total interior livable area: 4,773 sqft
- Finished area above ground: 4,023
- Finished area below ground: 750
Property
Parking
- Total spaces: 3
- Parking features: Garage Faces Side, Storage, Inside Entrance, Attached
- Attached garage spaces: 3
Accessibility
- Accessibility features: Accessible Entrance
Features
- Levels: Three and One Half
- Stories: 3
- Pool features: None
Lot
- Size: 0.55 Acres
- Dimensions: 1.00 x
Details
- Additional structures: Above Grade, Below Grade
- Parcel number: 04090905530241
- Zoning: DR1
- Zoning description: Residential
- Special conditions: Standard
Construction
Type & style
- Home type: SingleFamily
- Architectural style: French
- Property subtype: Single Family Residence
Materials
- Stucco
- Foundation: Slab
Condition
- Excellent
- New construction: No
- Year built: 2004
Utilities & green energy
- Sewer: Public Sewer
- Water: Public
- Utilities for property: Natural Gas Available
Community & neighborhood
Location
- Region: Towson
- Subdivision: Hampton
Other
Other facts
- Listing agreement: Exclusive Right To Sell
- Ownership: Fee Simple
Price history
| Date | Event | Price |
|---|---|---|
| 5/15/2025 | Sold | $1,145,000$240/sqft |
Source: | ||
| 3/27/2025 | Contingent | $1,145,000$240/sqft |
Source: | ||
| 3/25/2025 | Listed for sale | $1,145,000+487.2%$240/sqft |
Source: | ||
| 5/15/2003 | Sold | $195,000+34.5%$41/sqft |
Source: Public Record Report a problem | ||
| 3/28/2001 | Sold | $145,000$30/sqft |
Source: Public Record Report a problem | ||
Public tax history
| Year | Property taxes | Tax assessment |
|---|---|---|
| 2025 | $11,218 +2.4% | $979,300 +8.3% |
| 2024 | $10,959 +9.1% | $904,233 +9.1% |
| 2023 | $10,050 +10% | $829,167 +10% |
Find assessor info on the county website
Neighborhood: 21286
Nearby schools
GreatSchools rating
- 9/10Hampton Elementary SchoolGrades: PK-5Distance: 0.8 mi
- 7/10Ridgely Middle SchoolGrades: 6-8Distance: 1.6 mi
- 4/10Loch Raven High SchoolGrades: 9-12Distance: 1.7 mi
Schools provided by the listing agent
- Elementary: Hampton
- Middle: Ridgely
- High: Loch Raven
- District: Baltimore County Public Schools
Source: Bright MLS. This data may not be complete. We recommend contacting the local school district to confirm school assignments for this home.
Get pre-qualified for a loan
At Zillow Home Loans, we can pre-qualify you in as little as 5 minutes with no impact to your credit score.An equal housing lender. NMLS #10287.

