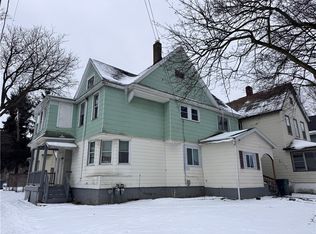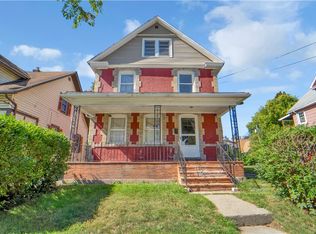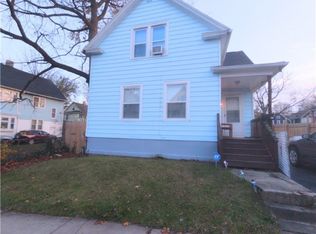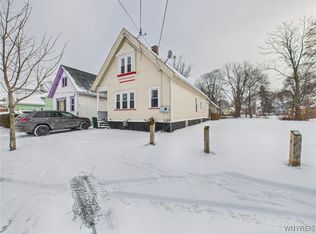Welcome to 604 Upper Falls Blvd! This home offers two completely separate living spaces. Downstairs you'll find 5 bedrooms, a full bath with beautiful tile and stand up shower, an open kitchen with tile backsplash, stainless refrigerator and stackable washer and dryer combo. Take a walk upstairs and you'll find 3 bedrooms, 1 full bathroom, a kitchen with island and ample storage space. Hardwood floors, a stylish barn door and some LVT flooring round out this home. New furnace (2020), new hot water tank (2024) vinyl windows. All appliances are included. Great opportunity for an owner occupant buyer or investor!
Pending
$94,900
604 Upper Falls Blvd, Rochester, NY 14605
8beds
2,142sqft
Single Family Residence
Built in 1900
4,356 Square Feet Lot
$110,700 Zestimate®
$44/sqft
$-- HOA
What's special
Stylish barn doorStainless refrigeratorAmple storage spaceLvt flooringHardwood floorsVinyl windowsKitchen with island
- 517 days |
- 16 |
- 0 |
Zillow last checked: 8 hours ago
Listing updated: November 18, 2024 at 03:47pm
Listing by:
Keller Williams Realty Greater Rochester 585-758-8400,
Anthony C. Butera 585-404-3841,
Thomas R. Fox 585-758-8348,
Keller Williams Realty Greater Rochester
Source: NYSAMLSs,MLS#: R1555847 Originating MLS: Rochester
Originating MLS: Rochester
Facts & features
Interior
Bedrooms & bathrooms
- Bedrooms: 8
- Bathrooms: 2
- Full bathrooms: 2
- Main level bathrooms: 1
- Main level bedrooms: 5
Heating
- Gas, Forced Air, Hot Water
Appliances
- Included: Electric Water Heater, Refrigerator
- Laundry: Main Level
Features
- Eat-in Kitchen, Bedroom on Main Level
- Flooring: Hardwood, Laminate, Luxury Vinyl, Tile, Varies
- Basement: Full
- Has fireplace: No
Interior area
- Total structure area: 2,142
- Total interior livable area: 2,142 sqft
Property
Parking
- Total spaces: 1
- Parking features: Detached, Garage
- Garage spaces: 1
Features
- Exterior features: Blacktop Driveway
Lot
- Size: 4,356 Square Feet
- Dimensions: 33 x 132
- Features: Near Public Transit, Residential Lot
Details
- Parcel number: 26140010648000010040000000
- Special conditions: Standard
Construction
Type & style
- Home type: SingleFamily
- Architectural style: Two Story
- Property subtype: Single Family Residence
Materials
- Brick, Vinyl Siding
- Foundation: Block
Condition
- Resale
- Year built: 1900
Utilities & green energy
- Sewer: Connected
- Water: Connected, Public
- Utilities for property: Sewer Connected, Water Connected
Community & HOA
Community
- Subdivision: E Bardwells
Location
- Region: Rochester
Financial & listing details
- Price per square foot: $44/sqft
- Tax assessed value: $82,500
- Annual tax amount: $2,016
- Date on market: 8/1/2024
- Cumulative days on market: 147 days
- Listing terms: Cash,Conventional,FHA,VA Loan
Estimated market value
$110,700
$83,000 - $141,000
$2,136/mo
Price history
Price history
| Date | Event | Price |
|---|---|---|
| 9/6/2025 | Pending sale | $94,900$44/sqft |
Source: | ||
| 9/5/2025 | Listing removed | $94,900$44/sqft |
Source: | ||
| 6/20/2025 | Pending sale | $94,900$44/sqft |
Source: | ||
| 6/20/2025 | Listing removed | $94,900$44/sqft |
Source: | ||
| 11/18/2024 | Pending sale | $94,900$44/sqft |
Source: | ||
Public tax history
Public tax history
| Year | Property taxes | Tax assessment |
|---|---|---|
| 2024 | -- | $82,500 +230% |
| 2023 | -- | $25,000 |
| 2022 | -- | $25,000 |
Find assessor info on the county website
BuyAbility℠ payment
Estimated monthly payment
Boost your down payment with 6% savings match
Earn up to a 6% match & get a competitive APY with a *. Zillow has partnered with to help get you home faster.
Learn more*Terms apply. Match provided by Foyer. Account offered by Pacific West Bank, Member FDIC.Climate risks
Neighborhood: Upper Falls
Nearby schools
GreatSchools rating
- 2/10School 53 Montessori AcademyGrades: PK-6Distance: 0.5 mi
- 3/10School 58 World Of Inquiry SchoolGrades: PK-12Distance: 0.8 mi
- 2/10School 9 Dr Martin Luther King JrGrades: PK-6Distance: 0.6 mi
Schools provided by the listing agent
- District: Rochester
Source: NYSAMLSs. This data may not be complete. We recommend contacting the local school district to confirm school assignments for this home.
- Loading




