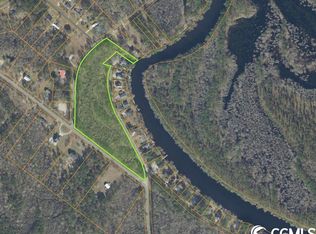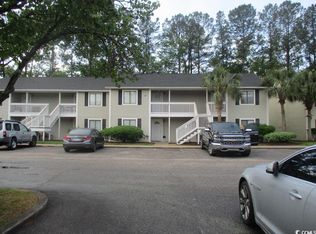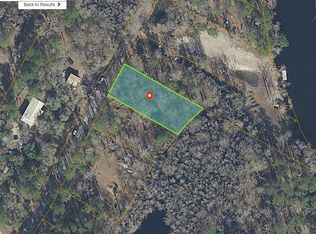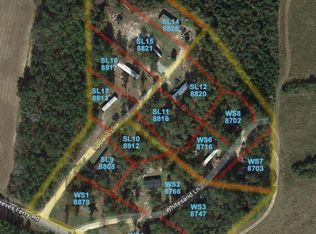Sold for $415,000 on 05/08/23
$415,000
604 Trawler Bay Ct., Conway, SC 29526
3beds
2,983sqft
Single Family Residence
Built in 2000
0.32 Acres Lot
$456,100 Zestimate®
$139/sqft
$1,921 Estimated rent
Home value
$456,100
$429,000 - $488,000
$1,921/mo
Zestimate® history
Loading...
Owner options
Explore your selling options
What's special
Beautiful ALL BRICK HOME is a Landscaped Beauty. Enter your new home to STUNNING GOLF COURSE VIEWS. Huge OPEN FLOOR PLAN with Soaring ceilings. Gourmet eat-in Kitchen with Granite counters is a Chef's dream. Entertain in your formal Dining Room or SCREENED IN PORCH. Enjoy a cup of coffee on your back patio, taking in the peaceful tranquility of the landscaped surroundings in every direction. Large private Office/Den & the Master Bedroom also share the spectacular views. Two more bedrooms on main level. PLUS Large BONUS ROOM/ 4th Bedroom on upper level. Entire home FRESHLY PAINTED top to bottom & NEW just installed carpet throughout. Roomy garage for storage & or workshop space. Sought after neighborhood Amenities include Pool, Clubhouse, Game Room, Club Groups and Activities. Close to Shopping, Doctors, and short ride to the Beach. All that & Grass cutting included in HOA. ASK ABOUT Community Partners Homebuyer GRANTS available for qualified buyers, while program lasts. This is the ONE !!!!
Zillow last checked: 8 hours ago
Listing updated: May 16, 2023 at 07:52am
Listed by:
Sally Richa MainLine:843-280-4445,
Weichert Realtors Southern Coast
Bought with:
Paul E Nunn, 88182
CB Sea Coast Advantage MB
Source: CCAR,MLS#: 2305135
Facts & features
Interior
Bedrooms & bathrooms
- Bedrooms: 3
- Bathrooms: 2
- Full bathrooms: 2
Primary bedroom
- Features: Ceiling Fan(s), Main Level Master, Walk-In Closet(s)
Primary bathroom
- Features: Dual Sinks, Garden Tub/Roman Tub, Separate Shower
Dining room
- Features: Separate/Formal Dining Room, Vaulted Ceiling(s)
Kitchen
- Features: Breakfast Bar, Kitchen Island, Pantry, Solid Surface Counters
Living room
- Features: Ceiling Fan(s), Vaulted Ceiling(s)
Other
- Features: Bedroom on Main Level, Entrance Foyer, Game Room, Library, Workshop
Heating
- Central, Electric
Cooling
- Central Air
Appliances
- Included: Dishwasher, Disposal, Microwave
- Laundry: Washer Hookup
Features
- Split Bedrooms, Breakfast Bar, Bedroom on Main Level, Entrance Foyer, Kitchen Island, Solid Surface Counters, Workshop
- Flooring: Carpet, Tile
Interior area
- Total structure area: 3,511
- Total interior livable area: 2,983 sqft
Property
Parking
- Total spaces: 4
- Parking features: Attached, Garage, Two Car Garage, Garage Door Opener
- Attached garage spaces: 2
Features
- Patio & porch: Patio, Porch, Screened
- Exterior features: Sprinkler/Irrigation, Patio
- Pool features: Community, Outdoor Pool
Lot
- Size: 0.32 Acres
- Features: Rectangular, Rectangular Lot
Details
- Additional parcels included: ,
- Parcel number: 40007040021
- Zoning: res
- Special conditions: None
Construction
Type & style
- Home type: SingleFamily
- Architectural style: Ranch
- Property subtype: Single Family Residence
Materials
- Brick, Brick Veneer
- Foundation: Slab
Condition
- Resale
- Year built: 2000
Utilities & green energy
- Water: Public
- Utilities for property: Cable Available, Electricity Available, Phone Available, Sewer Available, Underground Utilities, Water Available
Community & neighborhood
Security
- Security features: Security System, Smoke Detector(s)
Community
- Community features: Clubhouse, Other, Recreation Area, Pool
Location
- Region: Conway
- Subdivision: Myrtle Trace South
HOA & financial
HOA
- Has HOA: Yes
- HOA fee: $85 monthly
- Amenities included: Clubhouse, Other
- Services included: Common Areas, Insurance, Maintenance Grounds, Trash
Other
Other facts
- Listing terms: Cash,Conventional,FHA,VA Loan
Price history
| Date | Event | Price |
|---|---|---|
| 5/8/2023 | Sold | $415,000-2.1%$139/sqft |
Source: | ||
| 4/3/2023 | Pending sale | $424,000$142/sqft |
Source: | ||
| 3/17/2023 | Listed for sale | $424,000+66.5%$142/sqft |
Source: | ||
| 5/22/2000 | Sold | $254,593$85/sqft |
Source: Public Record | ||
Public tax history
| Year | Property taxes | Tax assessment |
|---|---|---|
| 2024 | $1,653 | $425,212 +59.1% |
| 2023 | -- | $267,270 |
| 2022 | -- | $267,270 |
Find assessor info on the county website
Neighborhood: 29526
Nearby schools
GreatSchools rating
- 8/10Kingston Elementary SchoolGrades: PK-5Distance: 5.9 mi
- 6/10Conway Middle SchoolGrades: 6-8Distance: 2.6 mi
- 5/10Conway High SchoolGrades: 9-12Distance: 3.9 mi
Schools provided by the listing agent
- Elementary: Carolina Forest Elementary School
- Middle: Ten Oaks Middle
- High: Carolina Forest High School
Source: CCAR. This data may not be complete. We recommend contacting the local school district to confirm school assignments for this home.

Get pre-qualified for a loan
At Zillow Home Loans, we can pre-qualify you in as little as 5 minutes with no impact to your credit score.An equal housing lender. NMLS #10287.
Sell for more on Zillow
Get a free Zillow Showcase℠ listing and you could sell for .
$456,100
2% more+ $9,122
With Zillow Showcase(estimated)
$465,222


