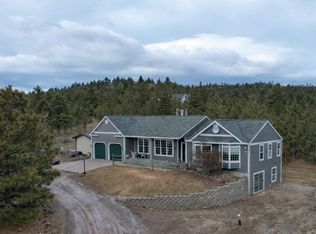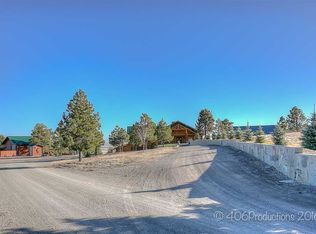Custom built home by Golden Eagle Construction in 2017. Relax and enjoy a cup of coffee in the morning on the covered deck where you will find unbelievable views on this 26+ acre parcel and the quiet only the mountains can provide. Lots of room for your animals! Entertain your guests in the open concept livingroom with large picture windows & a cooks dream in this gourmet kitchen with convection double oven & induction cook top. And after a long day enjoy a soak in the master bath slipper tub, or unwind in the warm sauna. You will also enjoy the large walk-in shower with digital shower controls. Don't forget to check out the spacious heated garage with separate woodshop area and storage room currently being used as a workout room. Buyers agent/buyer to verify all information
This property is off market, which means it's not currently listed for sale or rent on Zillow. This may be different from what's available on other websites or public sources.

