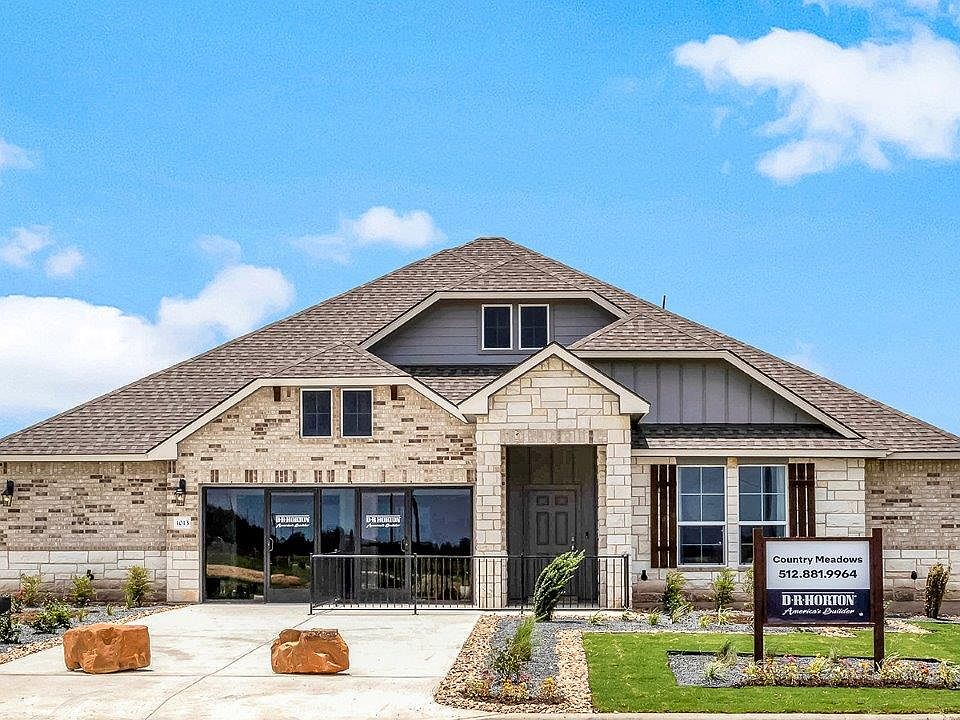The Sonoma is a two-story, 4-5 bedroom, 2.5 bath home that features approximately 2572 square feet of living space. The first floor offers a welcoming entry way that opens to a charming living room and flows effortlessly into the kitchen. The living room flows from the kitchen and dining area. An optional covered patio off the dining area creates the perfect space! The Bedroom 1 suite is also located on the main floor and offers a spa-like bathroom complete with walk-in closet. The second floor highlights an open loft, great for entertaining! Located off the loft is a hallway with additional bedrooms and a full bathroom. You’ll enjoy added security in your new DR Horton home with our Home is Connected features. Using one central hub that talks to all the devices in your home, you can control the lights, thermostat and locks, all from your cellular device. DR Horton also includes an Amazon Echo Dot to make voice activation a reality in your new Smart Home. Available features listed on select homes only. With D.R. Horton's simple buying process and ten-year limited warranty, there's no reason to wait. (Prices, plans, dimensions, specifications, features, incentives, and availability are subject to change without notice obligation)
Active
$400,330
604 Sydney Blvd, Thorndale, TX 76577
5beds
2,572sqft
Single Family Residence
Built in 2024
0.33 Acres lot
$391,300 Zestimate®
$156/sqft
$-- HOA
What's special
Open loftDining areaOptional covered patioWalk-in closetAdditional bedroomsSpa-like bathroom
- 196 days
- on Zillow |
- 287 |
- 14 |
Zillow last checked: 7 hours ago
Listing updated: June 13, 2025 at 11:00am
Listed by:
Eleonora Santana (254) 616-1850,
Nexthome Tropicana Realty (254) 616-1850
Source: Unlock MLS,MLS#: 2389363
Travel times
Schedule tour
Select your preferred tour type — either in-person or real-time video tour — then discuss available options with the builder representative you're connected with.
Select a date
Facts & features
Interior
Bedrooms & bathrooms
- Bedrooms: 5
- Bathrooms: 3
- Full bathrooms: 2
- 1/2 bathrooms: 1
- Main level bedrooms: 1
Primary bedroom
- Features: See Remarks
- Level: Main
Primary bathroom
- Features: See Remarks
- Level: Main
Kitchen
- Features: See Remarks
- Level: Main
Heating
- Central
Cooling
- Central Air
Appliances
- Included: See Remarks
Features
- Ceiling Fan(s), Entrance Foyer, Primary Bedroom on Main, Recessed Lighting, Smart Home
- Flooring: Carpet, Tile
- Windows: ENERGY STAR Qualified Windows
Interior area
- Total interior livable area: 2,572 sqft
Property
Parking
- Total spaces: 3
- Parking features: Garage
- Garage spaces: 3
Accessibility
- Accessibility features: See Remarks
Features
- Levels: Two
- Stories: 2
- Patio & porch: Porch
- Exterior features: See Remarks
- Pool features: None
- Fencing: Back Yard, Privacy, Wood
- Has view: Yes
- View description: None
- Waterfront features: None
Lot
- Size: 0.33 Acres
- Features: Sprinklers In Front
Details
- Additional structures: None
- Parcel number: 20530547
- Special conditions: Standard
Construction
Type & style
- Home type: SingleFamily
- Property subtype: Single Family Residence
Materials
- Foundation: Slab
- Roof: Asphalt, Shingle
Condition
- Under Construction
- New construction: Yes
- Year built: 2024
Details
- Builder name: DR Horton
Utilities & green energy
- Sewer: Public Sewer
- Water: Public
- Utilities for property: Cable Available, Electricity Available, Phone Available, Sewer Available, Water Available
Community & HOA
Community
- Features: Curbs, Street Lights
- Subdivision: Country Meadows
HOA
- Has HOA: No
- Services included: See Remarks
Location
- Region: Thorndale
Financial & listing details
- Price per square foot: $156/sqft
- Date on market: 12/2/2024
- Listing terms: Cash,Conventional,FHA,VA Loan
- Electric utility on property: Yes
About the community
Introducing Country Meadows, our new home community in Thorndale, TX. This charming community offers small town living, with an easy commute to big city conveniences. Explore 6 floorplans including both single-story and two-story options. With plans starting from 2,024 sq. ft. and showcasing 3 or 4 bedroom, 2 and 3 bathroom options, and 3-car garages, there is a home for every stage of life.
Country Meadows offers a variety of quality interior and exterior features. Homes will come equipped with an impressive gourmet kitchen, including granite countertops, stainless kitchen appliances, maple cabinetry and decorative tile backsplash. This community is sure to maintain a beautiful street scene year around by boasting timeless masonry exteriors, landscaped front yards, with full sod and irrigation system.
Included in each home is a suite of smart home features that will help you stay connected with the people and place you value most. You'll have the ability to control aspects of your home such as the thermostat, lights, and front door locks from the convenience of your cellular device.
Located about 20 miles Northeast of Hutto on HWY 79, Thorndale is off the beaten path while still having an easy commute for either employment or recreation to many growing cities such as Round Rock, Taylor, Georgetown, and Temple. Take in the local dining options in Taylor and Thrall or enjoy time outdoors at the Thorndale City Park or Murphy Park in Taylor.
Discover this hidden gem in Thorndale, TX today! Contact us to learn more about your next steps in homeownership.
Source: DR Horton

