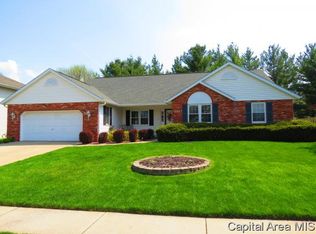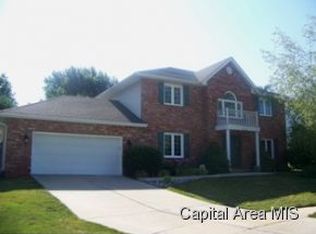Sold for $415,000 on 08/09/23
$415,000
604 Sunny Brook Rd, Springfield, IL 62702
4beds
4,312sqft
Single Family Residence, Residential
Built in 1992
0.27 Acres Lot
$457,000 Zestimate®
$96/sqft
$2,431 Estimated rent
Home value
$457,000
$434,000 - $480,000
$2,431/mo
Zestimate® history
Loading...
Owner options
Explore your selling options
What's special
Welcome home to Sunny Brook Road! This large 4 bedroom, 3.5 bathroom 2 story with a bonus room above the garage offers so much in a convenient location close to outdoor recreation and walkable to local dining and services! Step inside the 2 story foyer and you'll find an ideal work-from-home office with French doors to your left and a formal dining room to your right. You'll discover the heart of the home is at the rear with the living room featuring a gas fireplace and wet bar, breakfast nook with a window seat and storage below, and an open kitchen overlooking the lush, park-like backyard. Just off the kitchen is the eponymous sunroom that your plants will thank you for all year round! This room then leads out to the fully-fenced backyard with mature trees. Upstairs, the primary bedroom is to your left with a large walk-in closet and en suite featuring a jetted tub and separate shower. Don't miss the cozy reading nook here! The 3 guest bedrooms share a full bathroom with dual sinks and a laundry chute to the convenient main floor laundry room below. And then there's the bonus room! This large finished space above the garage can be used for so many things and features it's own staircase to the main floor! The basement was partially finished in 2013 to add a family room, wet bar, and full bathroom. The unfinished section offers storage, crafting space, and even a gift-wrapping station! This lovely home has been pre-inspected for buyer confidence.
Zillow last checked: 8 hours ago
Listing updated: August 11, 2023 at 01:01pm
Listed by:
Megan M Pressnall Offc:217-787-7000,
The Real Estate Group, Inc.
Bought with:
Rebecca L Hendricks, 475101139
The Real Estate Group, Inc.
Source: RMLS Alliance,MLS#: CA1023020 Originating MLS: Capital Area Association of Realtors
Originating MLS: Capital Area Association of Realtors

Facts & features
Interior
Bedrooms & bathrooms
- Bedrooms: 4
- Bathrooms: 4
- Full bathrooms: 3
- 1/2 bathrooms: 1
Bedroom 1
- Level: Upper
- Dimensions: 14ft 2in x 16ft 6in
Bedroom 2
- Level: Upper
- Dimensions: 11ft 11in x 12ft 6in
Bedroom 3
- Level: Upper
- Dimensions: 13ft 1in x 11ft 0in
Bedroom 4
- Level: Upper
- Dimensions: 14ft 0in x 11ft 5in
Other
- Level: Main
- Dimensions: 15ft 3in x 12ft 5in
Other
- Level: Main
- Dimensions: 9ft 1in x 11ft 5in
Other
- Level: Main
- Dimensions: 14ft 2in x 14ft 7in
Other
- Area: 957
Additional room
- Description: Bonus room above garage
- Level: Upper
- Dimensions: 25ft 0in x 19ft 1in
Family room
- Level: Basement
- Dimensions: 28ft 4in x 21ft 3in
Kitchen
- Level: Main
- Dimensions: 15ft 9in x 13ft 5in
Laundry
- Level: Main
- Dimensions: 10ft 4in x 8ft 4in
Living room
- Level: Main
- Dimensions: 20ft 0in x 19ft 3in
Main level
- Area: 1697
Upper level
- Area: 1658
Heating
- Forced Air, Zoned
Cooling
- Zoned, Central Air
Appliances
- Included: Dishwasher, Disposal, Dryer, Range Hood, Microwave, Other, Range, Refrigerator, Gas Water Heater
Features
- Bar, Ceiling Fan(s), High Speed Internet, Solid Surface Counter, Wet Bar
- Windows: Window Treatments, Blinds
- Basement: Full,Partially Finished
- Number of fireplaces: 1
- Fireplace features: Gas Log, Living Room
Interior area
- Total structure area: 3,355
- Total interior livable area: 4,312 sqft
Property
Parking
- Total spaces: 3
- Parking features: Attached, Paved
- Attached garage spaces: 3
- Details: Number Of Garage Remotes: 1
Features
- Levels: Two
- Patio & porch: Deck, Patio
- Spa features: Bath
Lot
- Size: 0.27 Acres
- Dimensions: 90 x 130
- Features: Level
Details
- Parcel number: 14300327007
- Other equipment: Radon Mitigation System
Construction
Type & style
- Home type: SingleFamily
- Property subtype: Single Family Residence, Residential
Materials
- Brick, Vinyl Siding
- Foundation: Concrete Perimeter
- Roof: Shingle
Condition
- New construction: No
- Year built: 1992
Utilities & green energy
- Sewer: Public Sewer
- Water: Public
- Utilities for property: Cable Available
Community & neighborhood
Location
- Region: Springfield
- Subdivision: Country Meadows
HOA & financial
HOA
- Has HOA: Yes
- HOA fee: $45 annually
Other
Other facts
- Road surface type: Paved
Price history
| Date | Event | Price |
|---|---|---|
| 3/27/2024 | Listing removed | -- |
Source: | ||
| 2/5/2024 | Price change | $474,900+5.6%$110/sqft |
Source: | ||
| 1/26/2024 | Listed for sale | $449,900+8.4%$104/sqft |
Source: | ||
| 8/9/2023 | Sold | $415,000+4%$96/sqft |
Source: | ||
| 6/28/2023 | Pending sale | $399,000$93/sqft |
Source: | ||
Public tax history
| Year | Property taxes | Tax assessment |
|---|---|---|
| 2024 | -- | $142,309 +19.8% |
| 2023 | $7,460 -21.5% | $118,810 +6.1% |
| 2022 | $9,501 +3.7% | $112,025 +3.9% |
Find assessor info on the county website
Neighborhood: 62702
Nearby schools
GreatSchools rating
- 3/10Dubois Elementary SchoolGrades: K-5Distance: 1.6 mi
- 2/10U S Grant Middle SchoolGrades: 6-8Distance: 1.1 mi
- 7/10Springfield High SchoolGrades: 9-12Distance: 2.2 mi
Schools provided by the listing agent
- Elementary: Dubois
- Middle: Grant/Lincoln
- High: Springfield
Source: RMLS Alliance. This data may not be complete. We recommend contacting the local school district to confirm school assignments for this home.

Get pre-qualified for a loan
At Zillow Home Loans, we can pre-qualify you in as little as 5 minutes with no impact to your credit score.An equal housing lender. NMLS #10287.

