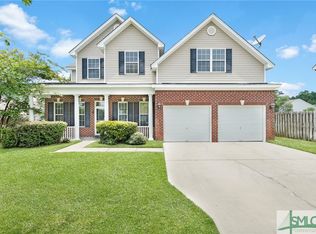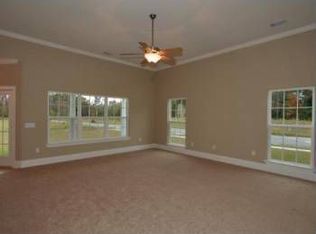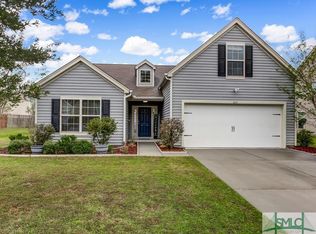This beautiful 4 bedroom, 2.5 bathroom home has all new carpet and fresh paint throughout. The home features a formal dining room, kitchen with upgraded stainless steel appliances that overlook the large living area, ceramic tile throughout the ground floor, large patio with sun setter retractable awning, and a tall privacy fence. All of the bedrooms are located on the second floor, including the master suite and laundry room. The master bathroom features a double vanity, whirlpool tub, separate shower and large walk-in closet. The garage has been converted for the dog lover. It is insulated and has AC and a built in pen to keep your pets comfortable while you're away from home. Neighborhood amenities include a community pool, playground & tennis courts. Stonebridge is Conveniently located near popular restaurants, shopping, and hospitals with easy access to the interstate for HAAF, Fort Stewart, Gulfstream and downtown Savannah.
This property is off market, which means it's not currently listed for sale or rent on Zillow. This may be different from what's available on other websites or public sources.



