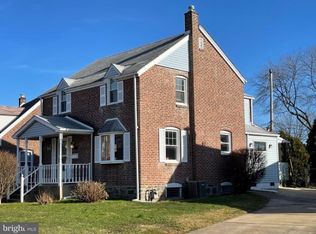Sold for $285,000
$285,000
604 Stockton Cir, Ridley Park, PA 19078
3beds
1,172sqft
Single Family Residence
Built in 1942
5,663 Square Feet Lot
$328,600 Zestimate®
$243/sqft
$2,136 Estimated rent
Home value
$328,600
$312,000 - $345,000
$2,136/mo
Zestimate® history
Loading...
Owner options
Explore your selling options
What's special
This wonderful well maintained brick single has a fenced in back yard and a large patio for all your entertaining needs. The open kitchen and combination Living room and dining room make this home easy living and provides ample space for that growing family. The partially finished basement has a B-Dry system and is waiting for you to make it the kids play room or that man cave you always wanted. PLUS all new windows have been installed. The second floor consist of a large bedroom with two additional bedrooms and a full bath. The attached garage along with the widened driveway allows for ample parking for your family and freinds to visit. The rear deck with fenced in yard is great for your picnics and on those fall night you can gather around the built in fire pit. This home is ready for you to add your touch of style!
Zillow last checked: 8 hours ago
Listing updated: July 25, 2023 at 04:01pm
Listed by:
Lee Warren 610-306-5289,
BHHS Fox & Roach-Media
Bought with:
Courtney Dampman, RS356747
EXP Realty, LLC
Source: Bright MLS,MLS#: PADE2042884
Facts & features
Interior
Bedrooms & bathrooms
- Bedrooms: 3
- Bathrooms: 1
- Full bathrooms: 1
Basement
- Area: 0
Heating
- Hot Water, Oil
Cooling
- Central Air
Appliances
- Included: Self Cleaning Oven, Electric Water Heater
- Laundry: In Basement
Features
- Breakfast Area, Combination Kitchen/Dining, Combination Dining/Living, Open Floorplan, Eat-in Kitchen, Bathroom - Tub Shower, Dry Wall
- Flooring: Carpet
- Doors: Storm Door(s)
- Windows: Energy Efficient
- Basement: Partially Finished,Windows,Full
- Has fireplace: No
Interior area
- Total structure area: 1,172
- Total interior livable area: 1,172 sqft
- Finished area above ground: 1,172
- Finished area below ground: 0
Property
Parking
- Total spaces: 12
- Parking features: Storage, Garage Faces Side, Asphalt, Attached, Driveway, Off Street
- Attached garage spaces: 1
- Uncovered spaces: 5
Accessibility
- Accessibility features: None
Features
- Levels: Two and One Half
- Stories: 2
- Patio & porch: Deck, Enclosed, Patio
- Exterior features: Lighting, Rain Gutters, Play Area, Sidewalks, Street Lights
- Pool features: None
- Fencing: Chain Link,Privacy
Lot
- Size: 5,663 sqft
- Dimensions: 67.80 x 103.22
- Features: Front Yard, Rear Yard
Details
- Additional structures: Above Grade, Below Grade
- Parcel number: 38060100200
- Zoning: RESIDENTIAL
- Special conditions: Standard
Construction
Type & style
- Home type: SingleFamily
- Architectural style: Cape Cod
- Property subtype: Single Family Residence
Materials
- Brick, Aluminum Siding
- Foundation: Stone
- Roof: Shingle
Condition
- Good
- New construction: No
- Year built: 1942
Utilities & green energy
- Electric: 200+ Amp Service
- Sewer: Public Sewer
- Water: Public
Community & neighborhood
Location
- Region: Ridley Park
- Subdivision: Leedom Ests
- Municipality: RIDLEY TWP
Other
Other facts
- Listing agreement: Exclusive Right To Sell
- Listing terms: Cash,Conventional,FHA,VA Loan
- Ownership: Fee Simple
Price history
| Date | Event | Price |
|---|---|---|
| 4/21/2023 | Sold | $285,000$243/sqft |
Source: | ||
| 3/17/2023 | Pending sale | $285,000$243/sqft |
Source: Berkshire Hathaway HomeServices Fox & Roach, REALTORS #PADE2042884 Report a problem | ||
| 3/17/2023 | Contingent | $285,000$243/sqft |
Source: | ||
| 3/12/2023 | Listed for sale | $285,000+35.7%$243/sqft |
Source: | ||
| 2/28/2006 | Sold | $210,000+75%$179/sqft |
Source: Public Record Report a problem | ||
Public tax history
| Year | Property taxes | Tax assessment |
|---|---|---|
| 2025 | $6,595 +2.1% | $186,060 |
| 2024 | $6,460 +4.5% | $186,060 |
| 2023 | $6,179 +3.3% | $186,060 |
Find assessor info on the county website
Neighborhood: 19078
Nearby schools
GreatSchools rating
- 4/10Leedom El SchoolGrades: K-5Distance: 0.1 mi
- 5/10Ridley Middle SchoolGrades: 6-8Distance: 0.9 mi
- 7/10Ridley High SchoolGrades: 9-12Distance: 1.6 mi
Schools provided by the listing agent
- Middle: Ridley
- High: Ridley
- District: Ridley
Source: Bright MLS. This data may not be complete. We recommend contacting the local school district to confirm school assignments for this home.
Get a cash offer in 3 minutes
Find out how much your home could sell for in as little as 3 minutes with a no-obligation cash offer.
Estimated market value$328,600
Get a cash offer in 3 minutes
Find out how much your home could sell for in as little as 3 minutes with a no-obligation cash offer.
Estimated market value
$328,600
