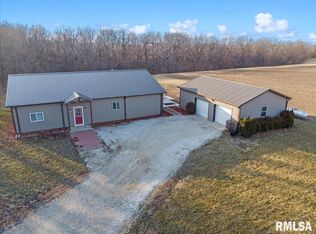Sold for $565,000
$565,000
604 Stewart Rd, Franklin, IL 62638
4beds
3,925sqft
Single Family Residence, Residential
Built in 2022
7.42 Acres Lot
$586,600 Zestimate®
$144/sqft
$3,143 Estimated rent
Home value
$586,600
Estimated sales range
Not available
$3,143/mo
Zestimate® history
Loading...
Owner options
Explore your selling options
What's special
Nestled on 7.42 acres of tranquil countryside, this stunning newly-built home from 2022 offers a perfect blend of modern luxury and functional living. The spacious living room boasts soaring 10-foot ceilings, creating an airy and inviting atmosphere, while the gourmet kitchen features a walk-in pantry for ample storage. The master suite is a true retreat with a luxurious walk-in shower and convenient laundry access just steps away. Designed for comfort and convenience, this home includes a coat closet and mudroom right off the garage entry, and the entire property is wired for a generator to ensure peace of mind. Enjoy outdoor living on the covered back porch, surrounded by fruit trees, or take advantage of the expansive basement, equipped with surround sound speakers, a possible fifth bedroom with egress, and a gravity drain with tile to keep it dry. With additional features like city water, wiring for a mini split in the garage, and half of the basement unfinished for your customization, this home is as practical as it is beautiful, ready to be tailored to your lifestyle.
Zillow last checked: 8 hours ago
Listing updated: December 17, 2024 at 12:13pm
Listed by:
Kyle T Killebrew Mobl:217-741-4040,
The Real Estate Group, Inc.
Bought with:
Jim Fulgenzi, 471021607
RE/MAX Professionals
Source: RMLS Alliance,MLS#: CA1031606 Originating MLS: Capital Area Association of Realtors
Originating MLS: Capital Area Association of Realtors

Facts & features
Interior
Bedrooms & bathrooms
- Bedrooms: 4
- Bathrooms: 3
- Full bathrooms: 3
Bedroom 1
- Level: Main
- Dimensions: 14ft 4in x 17ft 1in
Bedroom 2
- Level: Main
- Dimensions: 12ft 0in x 14ft 5in
Bedroom 3
- Level: Main
- Dimensions: 12ft 0in x 11ft 5in
Bedroom 4
- Level: Lower
- Dimensions: 12ft 9in x 13ft 7in
Other
- Level: Main
- Dimensions: 21ft 6in x 11ft 5in
Other
- Area: 1345
Additional room
- Description: Nook
- Level: Main
- Dimensions: 11ft 5in x 13ft 1in
Additional room 2
- Description: Office
- Level: Lower
- Dimensions: 14ft 3in x 16ft 9in
Kitchen
- Level: Main
- Dimensions: 11ft 9in x 18ft 5in
Laundry
- Level: Main
- Dimensions: 9ft 4in x 8ft 5in
Living room
- Level: Main
- Dimensions: 20ft 2in x 26ft 0in
Main level
- Area: 2580
Recreation room
- Level: Lower
- Dimensions: 38ft 9in x 17ft 3in
Heating
- Propane, Propane Rented
Cooling
- Central Air
Appliances
- Included: Dishwasher, Range Hood, Range, Refrigerator, Gas Water Heater
Features
- Ceiling Fan(s), High Speed Internet, Solid Surface Counter
- Basement: Partially Finished
- Number of fireplaces: 1
- Fireplace features: Gas Log, Living Room
Interior area
- Total structure area: 2,580
- Total interior livable area: 3,925 sqft
Property
Parking
- Total spaces: 3
- Parking features: Attached
- Attached garage spaces: 3
Features
- Patio & porch: Patio, Porch
Lot
- Size: 7.42 Acres
- Features: Fruit Trees
Details
- Additional structures: Shed(s)
- Parcel number: 1802100017
Construction
Type & style
- Home type: SingleFamily
- Architectural style: Ranch
- Property subtype: Single Family Residence, Residential
Materials
- Vinyl Siding
- Foundation: Concrete Perimeter
- Roof: Shingle
Condition
- New construction: No
- Year built: 2022
Utilities & green energy
- Sewer: Septic Tank
- Water: Aerator/Aerobic, Public
- Utilities for property: Cable Available
Community & neighborhood
Location
- Region: Franklin
- Subdivision: None
Other
Other facts
- Road surface type: Paved
Price history
| Date | Event | Price |
|---|---|---|
| 12/16/2024 | Sold | $565,000-1.7%$144/sqft |
Source: | ||
| 10/9/2024 | Pending sale | $575,000$146/sqft |
Source: | ||
| 10/3/2024 | Price change | $575,000-4.2%$146/sqft |
Source: | ||
| 9/4/2024 | Listed for sale | $599,900$153/sqft |
Source: | ||
Public tax history
| Year | Property taxes | Tax assessment |
|---|---|---|
| 2024 | $6,936 +7801.3% | $132,310 +8839.9% |
| 2023 | $88 +8.2% | $1,480 +13% |
| 2022 | $81 +18.5% | $1,310 +12.9% |
Find assessor info on the county website
Neighborhood: 62638
Nearby schools
GreatSchools rating
- 9/10Franklin Elementary SchoolGrades: 3-5Distance: 1.8 mi
- 4/10Franklin Jr/Sr High SchoolGrades: 6-12Distance: 1.8 mi
- NAFranklin East Grade SchoolGrades: PK-2Distance: 1.8 mi
Get pre-qualified for a loan
At Zillow Home Loans, we can pre-qualify you in as little as 5 minutes with no impact to your credit score.An equal housing lender. NMLS #10287.
