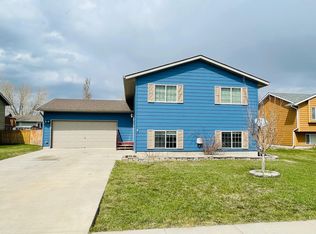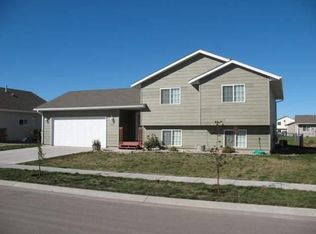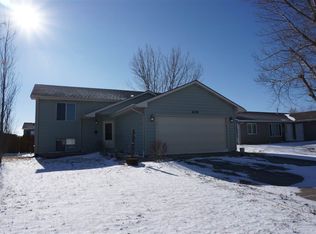Sold for $351,000 on 05/24/24
$351,000
604 Stealth Ln, Box Elder, SD 57719
4beds
1,881sqft
Site Built
Built in 2004
9,147.6 Square Feet Lot
$351,900 Zestimate®
$187/sqft
$2,137 Estimated rent
Home value
$351,900
$331,000 - $373,000
$2,137/mo
Zestimate® history
Loading...
Owner options
Explore your selling options
What's special
Listed by Shauna Sheets, KWBH, 605-545-5430. Move in ready split foyer home with recent updates and smart home upgrades throughout! *A covered front stoop welcomes you into the spacious entryway with direct access to the upper and lower levels *The comfortable living room flows into the kitchen and dining areas making entertaining a breeze *Vaulted ceilings, newer flooring and great natural light throughout these spaces *Corner kitchen with good cabinet and counter space, stainless steel appliances (including smart fridge with TV), and a breakfast island for storage and seating *Cozy dining area with slider door access to the back yard *2 bedrooms and 1 bathroom on the main level *Basement has been fully finished and has 2 bedrooms, 1 bathroom, a separate laundry room and a sizable family room that is currently set up as a top-notch in-home theatre room with upgraded electricity, surround sound, dimable lights and raised seating area *If you love to entertain, this back yard is for you- host family or friends on the raised back deck that overlooks the fully privacy fenced back yard, or spend time on the ground level pergola covered patio with firepit area and TV hookups *Do not miss the private hot tub area set up under the deck, with added electricial for TV and speaker set up *Attached 2-car garage is heated, insulated and has drop down ceiling storage *Located in an established neighborhood with easy access to EAFB- call today! *See significant list of updates in addendum
Zillow last checked: 8 hours ago
Listing updated: May 24, 2024 at 03:03pm
Listed by:
Shauna Sheets,
Keller Williams Realty Black Hills SP
Bought with:
NON MEMBER
NON-MEMBER OFFICE
Source: Mount Rushmore Area AOR,MLS#: 79841
Facts & features
Interior
Bedrooms & bathrooms
- Bedrooms: 4
- Bathrooms: 2
- Full bathrooms: 2
- Main level bathrooms: 1
- Main level bedrooms: 2
Primary bedroom
- Level: Main
- Area: 156
- Dimensions: 13 x 12
Bedroom 2
- Level: Main
- Area: 130
- Dimensions: 10 x 13
Bedroom 3
- Level: Basement
- Area: 100
- Dimensions: 10 x 10
Bedroom 4
- Level: Basement
- Area: 117
- Dimensions: 9 x 13
Dining room
- Level: Main
- Area: 88
- Dimensions: 8 x 11
Family room
- Description: IN HOME THEATRE ROOM
Kitchen
- Level: Main
- Dimensions: 11 x 9
Living room
- Level: Main
- Area: 182
- Dimensions: 14 x 13
Heating
- Natural Gas, Forced Air
Cooling
- Refrig. C/Air
Appliances
- Included: Dishwasher, Refrigerator, Gas Range Oven, Microwave
- Laundry: In Basement
Features
- Vaulted Ceiling(s)
- Flooring: Carpet, Vinyl, Laminate
- Windows: Window Coverings(Some)
- Basement: Full,Finished
- Number of fireplaces: 1
- Fireplace features: None
Interior area
- Total structure area: 1,881
- Total interior livable area: 1,881 sqft
Property
Parking
- Total spaces: 2
- Parking features: Two Car, Attached
- Attached garage spaces: 2
Features
- Levels: Split Foyer
- Patio & porch: Covered Patio, Open Deck, Covered Stoop
- Exterior features: Sprinkler System
- Fencing: Wood
Lot
- Size: 9,147 sqft
- Features: Lawn, Trees
Details
- Additional structures: Shed(s)
- Parcel number: 2124156024
Construction
Type & style
- Home type: SingleFamily
- Property subtype: Site Built
Materials
- Frame
- Roof: Composition
Condition
- Year built: 2004
Community & neighborhood
Location
- Region: Box Elder
- Subdivision: Thunderbird Subdivision
Other
Other facts
- Listing terms: Cash,New Loan
- Road surface type: Paved
Price history
| Date | Event | Price |
|---|---|---|
| 5/24/2024 | Sold | $351,000+0.3%$187/sqft |
Source: | ||
| 4/19/2024 | Contingent | $349,900$186/sqft |
Source: | ||
| 4/18/2024 | Listed for sale | $349,900$186/sqft |
Source: | ||
Public tax history
| Year | Property taxes | Tax assessment |
|---|---|---|
| 2025 | $4,100 -4.6% | $338,600 +9.6% |
| 2024 | $4,298 +13.3% | $308,900 -2.5% |
| 2023 | $3,792 +2.7% | $316,800 +21.3% |
Find assessor info on the county website
Neighborhood: 57719
Nearby schools
GreatSchools rating
- 6/10Vandenberg Elementary - 02Grades: 4-5Distance: 2.3 mi
- 5/10Douglas Middle School - 01Grades: 6-8Distance: 2.7 mi
- 2/10Douglas High School - 03Grades: 9-12Distance: 2.5 mi
Schools provided by the listing agent
- District: Douglas
Source: Mount Rushmore Area AOR. This data may not be complete. We recommend contacting the local school district to confirm school assignments for this home.

Get pre-qualified for a loan
At Zillow Home Loans, we can pre-qualify you in as little as 5 minutes with no impact to your credit score.An equal housing lender. NMLS #10287.


