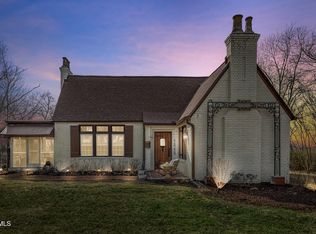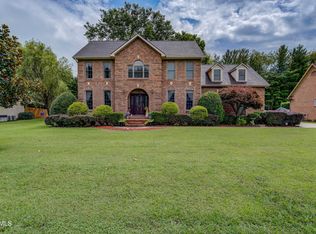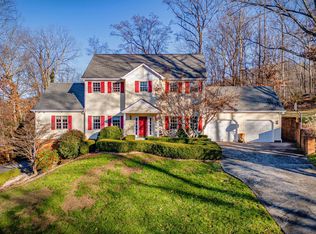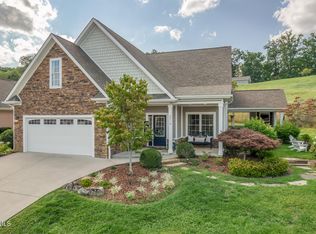Five bedrooms, three full baths define this beautifully appointed residence situated on a level lot in the highly sought-after Rock Springs area, conveniently located near John Adams School. This home offers an exceptional blend of timeless design, modern updates, and flexible living spaces designed for today's lifestyle.
The main level welcomes you with rich hardwood flooring throughout and a warm, inviting living room anchored by a cozy gas fireplace, custom built-in shelving, and a ceiling fan, creating an ideal space for both relaxation and entertaining. Elegant French doors lead to a large private office, perfectly suited for remote work, a library, or a refined flex space.
The kitchen is thoughtfully designed and well-appointed, featuring granite countertops, a tile backsplash, and an abundance of cabinetry offering generous storage. All appliances convey, making this kitchen move-in ready. A sunlit breakfast nook with plenty of windows, provides a charming space for casual dining, while the formal dining room offers a more elevated setting for hosting guests and special occasions.
The primary suite on the main level serves as a true retreat, offering spacious comfort and privacy. The luxurious ensuite bathroom is highlighted by a tile walk-in shower, soaker tub, granite countertops, dual sinks, and a large walk-in closet, delivering both elegance and functionality. Completing the main level is a dedicated laundry room with built-in storage and a utility sink, adding convenience without sacrificing style. This home has extra closets in every room.
The upper level expands the home's versatility with additional bedrooms, including the potential for up to four bedrooms, some featuring walk-in closets. A large carpeted bonus room offers endless possibilities as a media room, playroom, or secondary living space. Additional storage is available through knee wall access, and a full upstairs bathroom includes a solid surface countertop with a tub and shower combination, providing comfort and convenience for family or guests.
The two-car garage enhances the home's appeal with additional cabinetry located above, ideal for organized storage or hobby space.
The lower level presents a full unfinished basement, offering a blank canvas for future expansion, recreation, or customization. This space includes a gas-attached heater, built-in cabinets and shelving, and a drive-under one-car garage door, making it ideal for a workshop, storage, or additional parking.
Notable updates include dual HVAC systems, both replaced in @2023+/-, along with a new actuator and condenser pump recently installed, providing peace of mind and modern efficiency. Roof age and water heater age are unknown. This home is on sewer so no septic tank to work around if you are dreaming of a pool.
With its desirable Rock Springs location, refined finishes, generous living spaces, this home presents a rare opportunity to enjoy comfort, flexibility, and long-term value in an established community.
This home is OCCUPIED and requires notice with a pre approved buyer! The seller works from home in the morning in his office and may be present at showings. All of this information was taken from online records. It is the ABSOLUTE and SOLE responsibility of THE ''BUYER'' and ''''THE BUYER'S AGENT'' to verify ALL/EVERYTHING represented in this advertisement.
*AGENTS, to preview this home set up ''ALL'' appts in showing time!
For sale
$539,980
604 Snapps Ferry Rd, Kingsport, TN 37663
5beds
4,629sqft
Est.:
Single Family Residence, Residential
Built in 1993
0.99 Acres Lot
$534,900 Zestimate®
$117/sqft
$-- HOA
What's special
Cozy gas fireplaceDrive-under one-car garage doorCustom built-in shelvingRefined finishesGenerous living spacesLarge walk-in closetAll appliances convey
- 13 hours |
- 475 |
- 20 |
Zillow last checked: 8 hours ago
Listing updated: 20 hours ago
Listed by:
Brian Givens 423-327-1434,
A Team Real Estate Professionals 423-726-2260
Source: TVRMLS,MLS#: 9991123
Tour with a local agent
Facts & features
Interior
Bedrooms & bathrooms
- Bedrooms: 5
- Bathrooms: 3
- Full bathrooms: 2
- 1/2 bathrooms: 1
Primary bedroom
- Level: Lower
Heating
- Fireplace(s), Heat Pump
Cooling
- Ceiling Fan(s), Central Air, Zoned
Appliances
- Included: Dishwasher, Electric Range, Microwave, Refrigerator
- Laundry: Electric Dryer Hookup, Washer Hookup, Sink
Features
- Master Downstairs, Built-in Features, Eat-in Kitchen, Entrance Foyer, Granite Counters, Kitchen/Dining Combo, Pantry, Remodeled, Soaking Tub, Walk-In Closet(s), See Remarks
- Flooring: Carpet, Hardwood, Laminate, Tile
- Windows: Double Pane Windows, Insulated Windows
- Basement: Block,Concrete,Exterior Entry,Garage Door,Interior Entry,Partial Heat,Partially Finished,Walk-Out Access,Workshop
- Number of fireplaces: 1
- Fireplace features: Gas Log, Living Room, Stone
Interior area
- Total structure area: 6,139
- Total interior livable area: 4,629 sqft
- Finished area below ground: 161
Property
Parking
- Total spaces: 3
- Parking features: Driveway, Attached, Concrete, Garage Door Opener
- Attached garage spaces: 3
- Has uncovered spaces: Yes
Features
- Levels: Two
- Stories: 2
- Patio & porch: Back, Covered, Front Porch, Rear Patio
- Exterior features: See Remarks
Lot
- Size: 0.99 Acres
- Dimensions: 213.85 x 224.32 IRR
- Topography: Cleared, Level, Sloped
Details
- Additional structures: Garage(s)
- Parcel number: 119g B 006.00
- Zoning: R 1B
Construction
Type & style
- Home type: SingleFamily
- Architectural style: Cape Cod
- Property subtype: Single Family Residence, Residential
Materials
- Brick, Vinyl Siding
- Roof: Shingle,See Remarks
Condition
- Updated/Remodeled,Above Average
- New construction: No
- Year built: 1993
Utilities & green energy
- Sewer: Public Sewer
- Water: Public
- Utilities for property: Cable Available, Electricity Connected, Sewer Connected, Water Connected
Community & HOA
Community
- Security: Smoke Detector(s)
- Subdivision: Not In Subdivision
HOA
- Has HOA: No
- Amenities included: Landscaping
Location
- Region: Kingsport
Financial & listing details
- Price per square foot: $117/sqft
- Tax assessed value: $387,800
- Annual tax amount: $4,357
- Date on market: 2/12/2026
- Listing terms: Cash,Conventional,FHA,VA Loan
- Electric utility on property: Yes
Estimated market value
$534,900
$508,000 - $562,000
$4,481/mo
Price history
Price history
| Date | Event | Price |
|---|---|---|
| 2/12/2026 | Listed for sale | $539,980+0%$117/sqft |
Source: TVRMLS #9991123 Report a problem | ||
| 1/26/2026 | Listing removed | $539,900$117/sqft |
Source: TVRMLS #9986681 Report a problem | ||
| 1/25/2026 | Listed for sale | $539,900$117/sqft |
Source: TVRMLS #9986681 Report a problem | ||
| 1/14/2026 | Pending sale | $539,900$117/sqft |
Source: TVRMLS #9986681 Report a problem | ||
| 12/19/2025 | Price change | $539,9000%$117/sqft |
Source: TVRMLS #9986681 Report a problem | ||
Public tax history
Public tax history
| Year | Property taxes | Tax assessment |
|---|---|---|
| 2024 | $4,357 +2% | $96,950 |
| 2023 | $4,270 | $96,950 |
| 2022 | $4,270 | $96,950 |
Find assessor info on the county website
BuyAbility℠ payment
Est. payment
$2,987/mo
Principal & interest
$2569
Property taxes
$229
Home insurance
$189
Climate risks
Neighborhood: 37663
Nearby schools
GreatSchools rating
- 8/10John Adams Elementary SchoolGrades: K-5Distance: 0.6 mi
- 7/10Robinson Middle SchoolGrades: 6-8Distance: 6.6 mi
- 8/10Dobyns - Bennett High SchoolGrades: 9-12Distance: 6.8 mi
Schools provided by the listing agent
- Elementary: John Adams
- Middle: Robinson
- High: Dobyns Bennett
Source: TVRMLS. This data may not be complete. We recommend contacting the local school district to confirm school assignments for this home.
- Loading
- Loading



