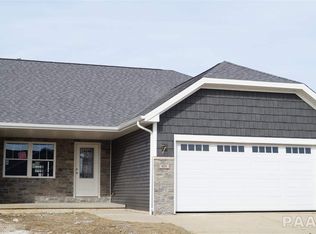Great Floor Plan for this dynamite attached single family home in Trails Edge Subdivision. Open floor plan, great room with cathedral ceilings, hardwood floors, & fireplace. Master Bedroom with walk-in closet & makeup vanity. Spacious and functional stainless steel appliances in kitchen with breakfast bar. Appliances are working but not warranted. Full basement with egress windows for possible 3rd bedroom and versatile living space. Workbench. Toilet with utility sink in LL. Water system designed so water for lawn does not go through water softener.
This property is off market, which means it's not currently listed for sale or rent on Zillow. This may be different from what's available on other websites or public sources.
