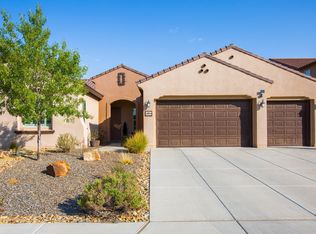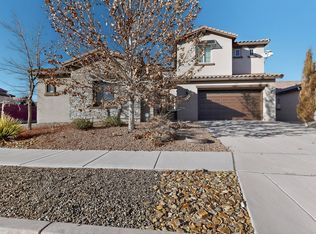Sold
Price Unknown
604 Sierra Verde Way NE, Rio Rancho, NM 87124
6beds
4,553sqft
Single Family Residence
Built in 2013
0.28 Acres Lot
$764,600 Zestimate®
$--/sqft
$4,054 Estimated rent
Home value
$764,600
$711,000 - $826,000
$4,054/mo
Zestimate® history
Loading...
Owner options
Explore your selling options
What's special
This exquisite home is located on a cul-de-sac in the gated community of Loma Colorado. The 2023 remodeled kitchen features white cabinets and quartz countertops, soft-close lowers w pullout drawers, island seating for 6, & butler's pantry. House repainted (2021).6 bedrooms w walk in closets, 3 with ensuite bathrooms. Main floor 2nd primary room/theater room (25ft x 11 ft) w surround sound. Custom tile and engineered hardwood on the main floor. 10 ft ceilings. Two-sided gas fireplace. Built in cabinets in the office, entertainment center, laundry, & 2nd primary. Upstairs laundry room with dual entries, and 9ft ceilings. Primary boasts his and her closets and vanities. Enjoy the backyard paved riding path, grass, trees, inground trampoline, extended back patio, and gas stub out.
Zillow last checked: 8 hours ago
Listing updated: July 11, 2025 at 08:43am
Listed by:
Andrew S Hostetler 505-514-4074,
Realty One of New Mexico
Bought with:
Adam W Barker
Realty One of New Mexico
Source: SWMLS,MLS#: 1060964
Facts & features
Interior
Bedrooms & bathrooms
- Bedrooms: 6
- Bathrooms: 5
- Full bathrooms: 4
- 1/2 bathrooms: 1
Primary bedroom
- Level: Upper
- Area: 240
- Dimensions: 16 x 15
Bedroom 2
- Description: Second Primary
- Level: Main
- Area: 275
- Dimensions: Second Primary
Bedroom 3
- Description: Ensuite bathroom
- Level: Upper
- Area: 144
- Dimensions: Ensuite bathroom
Bedroom 4
- Level: Upper
- Area: 130
- Dimensions: 13 x 10
Bedroom 5
- Level: Upper
- Area: 132
- Dimensions: 12 x 11
Dining room
- Level: Main
- Area: 156
- Dimensions: 13 x 12
Kitchen
- Level: Main
- Area: 345
- Dimensions: 23 x 15
Living room
- Level: Main
- Area: 361
- Dimensions: 19 x 19
Office
- Level: Main
- Area: 143
- Dimensions: 13 x 11
Heating
- Central, Forced Air, Multiple Heating Units
Cooling
- Refrigerated
Appliances
- Included: Cooktop, Dishwasher, Disposal, Microwave
- Laundry: Washer Hookup, Electric Dryer Hookup, Gas Dryer Hookup
Features
- Bookcases, Breakfast Area, Ceiling Fan(s), Dual Sinks, Entrance Foyer, Family/Dining Room, Garden Tub/Roman Tub, High Ceilings, Home Office, In-Law Floorplan, Kitchen Island, Loft, Living/Dining Room, Multiple Living Areas, Main Level Primary, Multiple Primary Suites, Pantry, Walk-In Closet(s)
- Flooring: Carpet, Tile, Wood
- Windows: Double Pane Windows, Insulated Windows, Low-Emissivity Windows, Vinyl
- Has basement: No
- Number of fireplaces: 1
- Fireplace features: Custom, Gas Log, Multi-Sided
Interior area
- Total structure area: 4,553
- Total interior livable area: 4,553 sqft
Property
Parking
- Total spaces: 3
- Parking features: Attached, Finished Garage, Garage, Garage Door Opener
- Attached garage spaces: 3
Accessibility
- Accessibility features: None
Features
- Levels: Two
- Stories: 2
- Patio & porch: Covered, Patio
- Exterior features: Private Yard, Sprinkler/Irrigation
- Fencing: Wall
Lot
- Size: 0.28 Acres
- Features: Cul-De-Sac, Lawn, Landscaped, Planned Unit Development, Sprinklers Automatic, Trees
Details
- Additional structures: Second Garage
- Parcel number: R182546
- Zoning description: R-1
Construction
Type & style
- Home type: SingleFamily
- Architectural style: Mediterranean
- Property subtype: Single Family Residence
Materials
- Frame, Synthetic Stucco
- Roof: Shingle,Tile
Condition
- Resale
- New construction: No
- Year built: 2013
Details
- Builder name: Pulte
Utilities & green energy
- Sewer: Public Sewer
- Water: Public
- Utilities for property: Electricity Connected, Natural Gas Connected, Phone Available, Sewer Connected, Underground Utilities, Water Connected
Green energy
- Energy efficient items: Windows
- Energy generation: None
Community & neighborhood
Security
- Security features: Security System, Smoke Detector(s)
Community
- Community features: Gated
Location
- Region: Rio Rancho
- Subdivision: Loma Colorado
HOA & financial
HOA
- Has HOA: Yes
- HOA fee: $100 monthly
- Services included: Common Areas
Other
Other facts
- Listing terms: Cash,Conventional,VA Loan
- Road surface type: Paved
Price history
| Date | Event | Price |
|---|---|---|
| 6/25/2024 | Sold | -- |
Source: | ||
| 4/23/2024 | Pending sale | $764,988$168/sqft |
Source: | ||
| 4/18/2024 | Listed for sale | $764,988$168/sqft |
Source: | ||
| 5/19/2021 | Sold | -- |
Source: Agent Provided Report a problem | ||
Public tax history
| Year | Property taxes | Tax assessment |
|---|---|---|
| 2025 | $9,192 +30.3% | $263,418 +34.5% |
| 2024 | $7,056 +2.6% | $195,796 +3% |
| 2023 | $6,875 +1.9% | $190,094 +3% |
Find assessor info on the county website
Neighborhood: 87124
Nearby schools
GreatSchools rating
- 7/10Ernest Stapleton Elementary SchoolGrades: K-5Distance: 1.1 mi
- 7/10Eagle Ridge Middle SchoolGrades: 6-8Distance: 1.5 mi
- 7/10Rio Rancho High SchoolGrades: 9-12Distance: 0.8 mi
Schools provided by the listing agent
- Elementary: E Stapleton
- Middle: Eagle Ridge
- High: Rio Rancho
Source: SWMLS. This data may not be complete. We recommend contacting the local school district to confirm school assignments for this home.
Get a cash offer in 3 minutes
Find out how much your home could sell for in as little as 3 minutes with a no-obligation cash offer.
Estimated market value$764,600
Get a cash offer in 3 minutes
Find out how much your home could sell for in as little as 3 minutes with a no-obligation cash offer.
Estimated market value
$764,600

