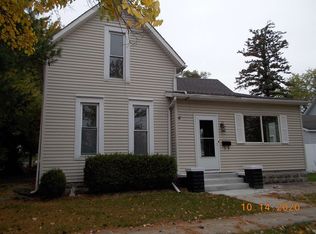Closed
$165,000
604 Short St, Decatur, IN 46733
5beds
1,880sqft
Single Family Residence
Built in 1910
8,712 Square Feet Lot
$165,200 Zestimate®
$--/sqft
$1,791 Estimated rent
Home value
$165,200
Estimated sales range
Not available
$1,791/mo
Zestimate® history
Loading...
Owner options
Explore your selling options
What's special
Discover comfort and character in this beautifully updated two-story home with a full basement, offering 5 bedrooms and 1.5 baths. The main floor features a convenient primary bedroom, fresh interior paint, new appliances (included), and a spacious laundry room. The layout is both functional and inviting, with plenty of natural light and room to grow.Upstairs you'll find four additional bedrooms, while the full basement adds extra potential for storage or living space. Outside, enjoy a large yard perfect for relaxing, entertaining, or recreational activities.With charming details, thoughtful updates, and an unbeatable price point, this move-in ready home is a true gem in Decatur. Don’t miss out—schedule your showing today!
Zillow last checked: 8 hours ago
Listing updated: July 23, 2025 at 11:19am
Listed by:
Ashley Davidson Cell:260-416-2972,
CENTURY 21 Bradley Realty, Inc
Bought with:
Vickie A Harvey, RB14047495
Harvey and Associates Realty LLC
Source: IRMLS,MLS#: 202512171
Facts & features
Interior
Bedrooms & bathrooms
- Bedrooms: 5
- Bathrooms: 2
- Full bathrooms: 1
- 1/2 bathrooms: 1
- Main level bedrooms: 1
Bedroom 1
- Level: Main
Bedroom 2
- Level: Upper
Dining room
- Level: Main
- Area: 260
- Dimensions: 20 x 13
Kitchen
- Level: Main
- Area: 130
- Dimensions: 13 x 10
Living room
- Level: Main
- Area: 143
- Dimensions: 13 x 11
Office
- Level: Main
- Area: 126
- Dimensions: 18 x 7
Heating
- Natural Gas, Forced Air
Cooling
- Central Air
Appliances
- Included: Disposal
Features
- Basement: Unfinished
- Number of fireplaces: 1
- Fireplace features: Living Room
Interior area
- Total structure area: 2,980
- Total interior livable area: 1,880 sqft
- Finished area above ground: 1,880
- Finished area below ground: 0
Property
Features
- Levels: Two
- Stories: 2
- Exterior features: Fire Pit
Lot
- Size: 8,712 sqft
- Dimensions: 66x132
- Features: Level
Details
- Additional structures: Shed
- Parcel number: 010234301015.000014
Construction
Type & style
- Home type: SingleFamily
- Property subtype: Single Family Residence
Materials
- Vinyl Siding
Condition
- New construction: No
- Year built: 1910
Utilities & green energy
- Sewer: City
- Water: City
Community & neighborhood
Location
- Region: Decatur
- Subdivision: Nuttman
Other
Other facts
- Listing terms: Cash,Conventional,FHA,USDA Loan,VA Loan
Price history
| Date | Event | Price |
|---|---|---|
| 7/21/2025 | Sold | $165,000-5.7% |
Source: | ||
| 5/30/2025 | Pending sale | $175,000 |
Source: | ||
| 5/10/2025 | Price change | $175,000-2.8% |
Source: | ||
| 4/19/2025 | Listed for sale | $180,000+12.6% |
Source: | ||
| 11/8/2023 | Listing removed | $159,900 |
Source: | ||
Public tax history
| Year | Property taxes | Tax assessment |
|---|---|---|
| 2024 | $1,022 +14.4% | $115,100 +6.9% |
| 2023 | $893 +31.8% | $107,700 +8.1% |
| 2022 | $678 -59% | $99,600 +11.5% |
Find assessor info on the county website
Neighborhood: 46733
Nearby schools
GreatSchools rating
- 8/10Bellmont Middle SchoolGrades: 6-8Distance: 1 mi
- 7/10Bellmont Senior High SchoolGrades: 9-12Distance: 0.8 mi
Schools provided by the listing agent
- Elementary: Bellmont
- Middle: Bellmont
- High: Bellmont
- District: North Adams Community
Source: IRMLS. This data may not be complete. We recommend contacting the local school district to confirm school assignments for this home.
Get pre-qualified for a loan
At Zillow Home Loans, we can pre-qualify you in as little as 5 minutes with no impact to your credit score.An equal housing lender. NMLS #10287.
