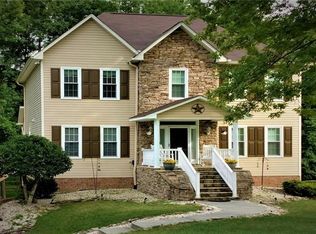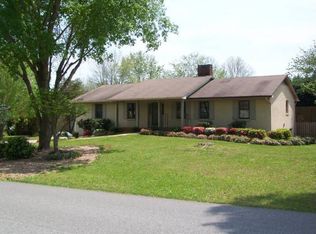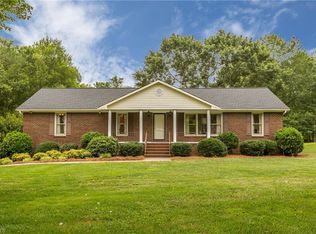Sold for $435,000 on 06/13/25
$435,000
604 Schaefer Ct, Clemmons, NC 27012
3beds
2,416sqft
Stick/Site Built, Residential, Single Family Residence
Built in 1994
1.27 Acres Lot
$436,100 Zestimate®
$--/sqft
$2,301 Estimated rent
Home value
$436,100
$410,000 - $462,000
$2,301/mo
Zestimate® history
Loading...
Owner options
Explore your selling options
What's special
Welcome to this updated 3BR 3.5 BA home located on a cul-de-sac in the Clemmons West neighborhood on over 1.7 acres. Set on a spacious, flat yard, this home offers the perfect blend of comfort, style, and functionality. Upstairs, you’ll find generously sized bedrooms, including a convenient laundry area, luxury vinyl hardwood flooring. The main level w/ hardwoods features a bright, open-concept living area with a cozy fireplace & new carpet, flowing seamlessly to the deck that overlooks the expansive backyard. Formal dining rm offers versatility & could easily be transformed into a home office. The kitchen & breakfast nook open to the living rm, creating an inviting space for everyday living. Downstairs, the FIN BSMNT boasts a kitchenette /wet bar, a full BA, & a 2nd laundry area—perfect for an in-law suite, guest space, or recreation area. 2 car garage.
Zillow last checked: 8 hours ago
Listing updated: June 13, 2025 at 09:05am
Listed by:
Jessica Zombek Ferris 336-602-0969,
Keller Williams Realty Elite
Bought with:
Anne Nesbitt, 309512
Howard Hanna Allen Tate - Winston Salem
Source: Triad MLS,MLS#: 1177707 Originating MLS: Winston-Salem
Originating MLS: Winston-Salem
Facts & features
Interior
Bedrooms & bathrooms
- Bedrooms: 3
- Bathrooms: 4
- Full bathrooms: 3
- 1/2 bathrooms: 1
- Main level bathrooms: 1
Primary bedroom
- Level: Second
- Dimensions: 13.58 x 15.83
Bedroom 2
- Level: Second
- Dimensions: 13.5 x 11.25
Bedroom 3
- Level: Second
- Dimensions: 13.5 x 11.5
Breakfast
- Level: Main
- Dimensions: 9.33 x 13.67
Dining room
- Level: Main
- Dimensions: 11 x 13.5
Kitchen
- Level: Main
- Dimensions: 12.92 x 11.58
Laundry
- Level: Second
- Dimensions: 5.17 x 7.17
Living room
- Level: Main
- Dimensions: 13.58 x 25.58
Recreation room
- Level: Basement
- Dimensions: 12.58 x 15.92
Heating
- Heat Pump, Multiple Systems, Electric
Cooling
- Central Air
Appliances
- Included: Microwave, Dishwasher, Disposal, Free-Standing Range, Electric Water Heater
- Laundry: Dryer Connection, Laundry Room, In Basement, Washer Hookup
Features
- Ceiling Fan(s), Soaking Tub, In-Law Floorplan, Pantry, Separate Shower, Solid Surface Counter
- Flooring: Carpet, Engineered Hardwood, Tile, Wood
- Doors: Insulated Doors
- Windows: Insulated Windows
- Basement: Finished, Basement
- Attic: Pull Down Stairs
- Number of fireplaces: 1
- Fireplace features: Living Room
Interior area
- Total structure area: 2,416
- Total interior livable area: 2,416 sqft
- Finished area above ground: 2,042
- Finished area below ground: 374
Property
Parking
- Total spaces: 2
- Parking features: Driveway, Garage, Basement, Garage Faces Side
- Attached garage spaces: 2
- Has uncovered spaces: Yes
Features
- Levels: Two
- Stories: 2
- Patio & porch: Porch
- Exterior features: Garden
- Pool features: None
- Fencing: Fenced
- Waterfront features: Creek
Lot
- Size: 1.27 Acres
- Features: City Lot, Cul-De-Sac, Subdivided, Subdivision
Details
- Parcel number: 5882735619
- Zoning: RS15
- Special conditions: Owner Sale
Construction
Type & style
- Home type: SingleFamily
- Architectural style: Traditional
- Property subtype: Stick/Site Built, Residential, Single Family Residence
Materials
- Vinyl Siding
Condition
- Year built: 1994
Utilities & green energy
- Sewer: Public Sewer
- Water: Public
Community & neighborhood
Location
- Region: Clemmons
- Subdivision: Clemmons West
Other
Other facts
- Listing agreement: Exclusive Right To Sell
- Listing terms: Cash,Conventional,FHA,VA Loan
Price history
| Date | Event | Price |
|---|---|---|
| 6/13/2025 | Sold | $435,000-3.3% |
Source: | ||
| 5/8/2025 | Pending sale | $450,000 |
Source: | ||
| 5/1/2025 | Listed for sale | $450,000+57.9% |
Source: | ||
| 12/3/2019 | Sold | $285,000 |
Source: | ||
| 11/4/2019 | Pending sale | $285,000$118/sqft |
Source: Karin Head Team/eXp Realty #955601 | ||
Public tax history
| Year | Property taxes | Tax assessment |
|---|---|---|
| 2025 | -- | $441,300 +55.9% |
| 2024 | $2,715 +2.1% | $283,000 |
| 2023 | $2,659 | $283,000 |
Find assessor info on the county website
Neighborhood: 27012
Nearby schools
GreatSchools rating
- 8/10Clemmons ElementaryGrades: PK-5Distance: 1.7 mi
- 4/10Clemmons MiddleGrades: 6-8Distance: 3.6 mi
- 8/10West Forsyth HighGrades: 9-12Distance: 4 mi

Get pre-qualified for a loan
At Zillow Home Loans, we can pre-qualify you in as little as 5 minutes with no impact to your credit score.An equal housing lender. NMLS #10287.


