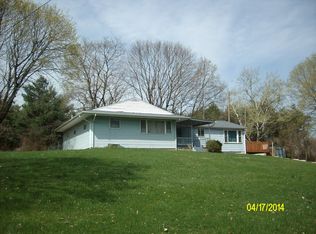Sold for $290,000
$290,000
604 Sand Bank Rd, Mount Holly Springs, PA 17065
3beds
1,276sqft
Single Family Residence
Built in 1963
0.43 Acres Lot
$297,900 Zestimate®
$227/sqft
$1,694 Estimated rent
Home value
$297,900
$277,000 - $322,000
$1,694/mo
Zestimate® history
Loading...
Owner options
Explore your selling options
What's special
An offer has come in. Deadline to submit offers is 5 pm Sunday, March 30. Offers will be reviewed at 7 pm Sunday. Beautifully updated brick ranch, located in South Middleton School District. No room in this home has been untouched by the owner's flair for design. The spacious Kitchen provides room for large dinner gatherings with new appliances for food prep. In the Living Room, a large bay window allows natural light to flood the space. The wood floors extend from the Living Room into the Hallway and Bedrooms. Don't miss the trendy Board and Batten accent wall, created by the owner. All of the Bedrooms have been freshly painted, each featuring a unique touch. The finished basement offers additional living space providing a brick fireplace with wood burning insert. The roof was replaced in 2019. A new Heat Pump with a 10 yr warranty was installed June 2024. An herb garden, specimen trees, bushes and perennials make the exterior of the home as inviting as the interior. This home is a pleasure to show, inside and out.
Zillow last checked: 8 hours ago
Listing updated: May 09, 2025 at 06:21am
Listed by:
JAN M VEROW 717-385-3060,
Howard Hanna Company-Carlisle
Bought with:
Eric Kann, RS356638
Coldwell Banker Realty
Source: Bright MLS,MLS#: PACB2039892
Facts & features
Interior
Bedrooms & bathrooms
- Bedrooms: 3
- Bathrooms: 1
- Full bathrooms: 1
- Main level bathrooms: 1
- Main level bedrooms: 3
Bedroom 1
- Features: Flooring - HardWood
- Level: Main
Bedroom 2
- Features: Flooring - HardWood
- Level: Main
Bedroom 3
- Features: Flooring - HardWood
- Level: Main
Family room
- Features: Fireplace - Wood Burning
- Level: Lower
Kitchen
- Features: Flooring - Laminate Plank, Dining Area
- Level: Main
Laundry
- Level: Lower
Living room
- Features: Flooring - HardWood
- Level: Main
Heating
- Heat Pump, Electric
Cooling
- Central Air, Electric
Appliances
- Included: Water Heater
- Laundry: Laundry Room
Features
- Basement: Full,Finished
- Has fireplace: No
Interior area
- Total structure area: 1,276
- Total interior livable area: 1,276 sqft
- Finished area above ground: 1,276
- Finished area below ground: 0
Property
Parking
- Total spaces: 6
- Parking features: Attached Carport, Driveway
- Carport spaces: 2
- Uncovered spaces: 4
Accessibility
- Accessibility features: 2+ Access Exits
Features
- Levels: One
- Stories: 1
- Pool features: None
Lot
- Size: 0.43 Acres
Details
- Additional structures: Above Grade, Below Grade
- Parcel number: 40322334009
- Zoning: RESIDENTIAL
- Special conditions: Standard
Construction
Type & style
- Home type: SingleFamily
- Architectural style: Ranch/Rambler
- Property subtype: Single Family Residence
Materials
- Brick
- Foundation: Block
Condition
- New construction: No
- Year built: 1963
Utilities & green energy
- Sewer: Public Sewer
- Water: Public
Community & neighborhood
Location
- Region: Mount Holly Springs
- Subdivision: None Available
- Municipality: SOUTH MIDDLETON TWP
Other
Other facts
- Listing agreement: Exclusive Right To Sell
- Ownership: Fee Simple
Price history
| Date | Event | Price |
|---|---|---|
| 5/9/2025 | Sold | $290,000+5.5%$227/sqft |
Source: | ||
| 3/31/2025 | Pending sale | $275,000$216/sqft |
Source: | ||
| 3/28/2025 | Listed for sale | $275,000+29.1%$216/sqft |
Source: | ||
| 3/23/2021 | Sold | $213,000+1.4%$167/sqft |
Source: Public Record Report a problem | ||
| 1/11/2021 | Pending sale | $210,000$165/sqft |
Source: Iron Valley Real Estate of Central PA #PACB128950 Report a problem | ||
Public tax history
| Year | Property taxes | Tax assessment |
|---|---|---|
| 2025 | $3,069 +9.4% | $180,200 |
| 2024 | $2,804 +3.2% | $180,200 |
| 2023 | $2,717 +2.6% | $180,200 |
Find assessor info on the county website
Neighborhood: 17065
Nearby schools
GreatSchools rating
- NAW.G. Rice El SchoolGrades: K-2Distance: 1.2 mi
- 6/10Yellow Breeches Middle SchoolGrades: 6-8Distance: 4.3 mi
- 6/10Boiling Springs High SchoolGrades: 9-12Distance: 4.4 mi
Schools provided by the listing agent
- Elementary: W.g. Rice
- Middle: Yellow Breeches
- High: Boiling Springs
- District: South Middleton
Source: Bright MLS. This data may not be complete. We recommend contacting the local school district to confirm school assignments for this home.
Get pre-qualified for a loan
At Zillow Home Loans, we can pre-qualify you in as little as 5 minutes with no impact to your credit score.An equal housing lender. NMLS #10287.
Sell with ease on Zillow
Get a Zillow Showcase℠ listing at no additional cost and you could sell for —faster.
$297,900
2% more+$5,958
With Zillow Showcase(estimated)$303,858
