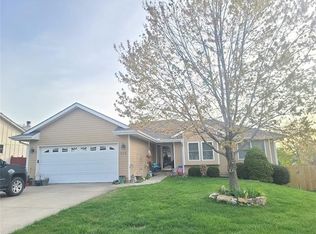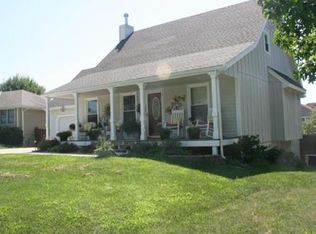Come take a look at this great 3 bedroom home with private fenced in backyard! This home offers new flooring throughout, newer HVAC and newer roof. Living room has built in shelves on each side of the brick fireplace and has an abundance of natural light. Kitchen offers granite counter tops and plenty of cabinet space with eat in kitchen and formal dining area. Plenty of unfinished space to finish as your own in the basement (already stubbed for bathroom). Spacious garage has plenty of space for the cars & storage!
This property is off market, which means it's not currently listed for sale or rent on Zillow. This may be different from what's available on other websites or public sources.

