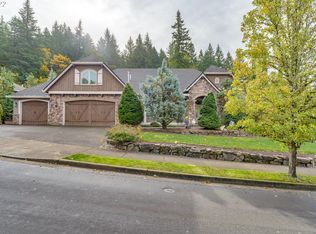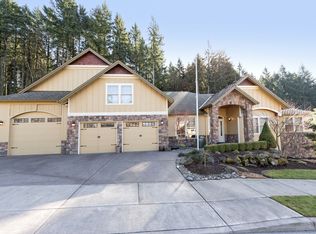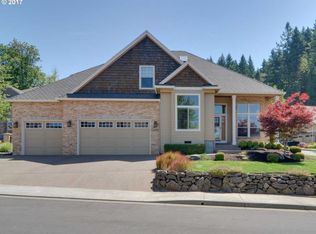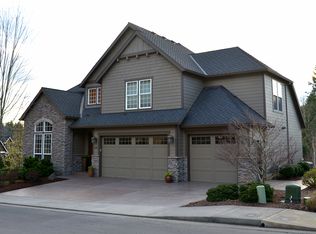Welcome Home to this Custom built home with all the features you would expect in a luxury home in Country Club Estates adj to Persimmon Country Club! Main floor features: Master suite with jetted tub, walk in shower w/2 shower heads, access to deck, Guest Suite, wide Brazillian hardwood floors, Den w/ built ins, formal dining and Great room concept, cozy fireplace, deck, custom cabinetry and slab granite counters. Gaze at the stars from the hot tub on lower level! Backs up to treed green-space.
This property is off market, which means it's not currently listed for sale or rent on Zillow. This may be different from what's available on other websites or public sources.



