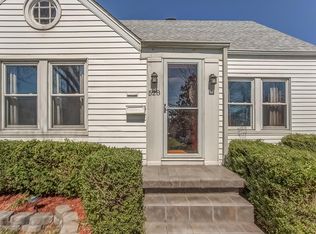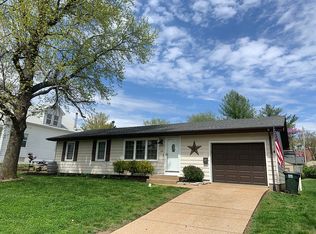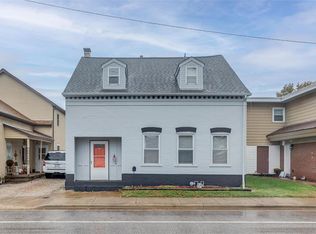Closed
Listing Provided by:
David L Touchette 618-973-2819,
Nester Realty
Bought with: Post Properties and Realty Inc
$195,000
604 S Rapp Ave, Columbia, IL 62236
3beds
1,600sqft
Single Family Residence
Built in 1921
10,725 Square Feet Lot
$243,400 Zestimate®
$122/sqft
$1,523 Estimated rent
Home value
$243,400
$226,000 - $263,000
$1,523/mo
Zestimate® history
Loading...
Owner options
Explore your selling options
What's special
Well maintained 1 1/2 story home. Walk up to full covered concrete porch. Living room and large dining room can be separated by pocket doors. 9 ft ceilings with crown molding. Kitchen has refrigerator, gas range, dishwasher, microwave, and walk-in pantry. Covered back porch leads to full basement entry. Dining room leads to upstairs also features a locked outside entrance. Four window air conditioners about $200 budget billing. Washer and dryer included. Vinyl 12x12 yard shed. Realtor and buyer should verify measurements.
Zillow last checked: 8 hours ago
Listing updated: April 28, 2025 at 05:54pm
Listing Provided by:
David L Touchette 618-973-2819,
Nester Realty
Bought with:
Richard G Post, 1999021958
Post Properties and Realty Inc
Source: MARIS,MLS#: 24003635 Originating MLS: Southwestern Illinois Board of REALTORS
Originating MLS: Southwestern Illinois Board of REALTORS
Facts & features
Interior
Bedrooms & bathrooms
- Bedrooms: 3
- Bathrooms: 2
- Full bathrooms: 1
- 1/2 bathrooms: 1
- Main level bathrooms: 1
- Main level bedrooms: 1
Primary bedroom
- Features: Floor Covering: Laminate, Wall Covering: Some
- Level: Main
- Area: 169
- Dimensions: 13x13
Bedroom
- Features: Floor Covering: Carpeting, Wall Covering: Some
- Level: Upper
- Area: 204
- Dimensions: 17x12
Bedroom
- Features: Floor Covering: Carpeting, Wall Covering: Some
- Level: Upper
- Area: 120
- Dimensions: 12x10
Primary bathroom
- Features: Floor Covering: Vinyl, Wall Covering: None
- Level: Main
- Area: 60
- Dimensions: 10x6
Bathroom
- Features: Floor Covering: Vinyl, Wall Covering: Some
- Level: Upper
- Area: 42
- Dimensions: 7x6
Dining room
- Features: Floor Covering: Carpeting, Wall Covering: Some
- Level: Main
- Area: 255
- Dimensions: 17x15
Kitchen
- Features: Floor Covering: Vinyl, Wall Covering: Some
- Level: Main
- Area: 182
- Dimensions: 14x13
Living room
- Features: Floor Covering: Carpeting, Wall Covering: Some
- Level: Main
- Area: 240
- Dimensions: 16x15
Other
- Features: Floor Covering: Carpeting, Wall Covering: Some
- Level: Upper
- Area: 112
- Dimensions: 28x4
Heating
- Forced Air, Natural Gas
Cooling
- Wall/Window Unit(s)
Appliances
- Included: Dishwasher, Microwave, Gas Range, Gas Oven, Refrigerator, Gas Water Heater
Features
- Eat-in Kitchen, Walk-In Pantry, High Ceilings, Special Millwork, Workshop/Hobby Area, Two Story Entrance Foyer, Separate Dining
- Doors: Pocket Door(s), Storm Door(s)
- Windows: Window Treatments
- Has basement: Yes
- Has fireplace: No
- Fireplace features: None
Interior area
- Total structure area: 1,600
- Total interior livable area: 1,600 sqft
- Finished area above ground: 1,600
- Finished area below ground: 0
Property
Parking
- Parking features: RV Access/Parking, Off Street
Features
- Levels: One and One Half
- Patio & porch: Patio, Covered
Lot
- Size: 10,725 sqft
- Dimensions: 65 x 165
- Features: Adjoins Common Ground
Details
- Additional structures: Shed(s)
- Parcel number: 0422119021000
- Special conditions: Standard
Construction
Type & style
- Home type: SingleFamily
- Architectural style: Traditional,Other
- Property subtype: Single Family Residence
Materials
- Vinyl Siding
Condition
- Updated/Remodeled
- New construction: No
- Year built: 1921
Utilities & green energy
- Sewer: Public Sewer
- Water: Public
Community & neighborhood
Location
- Region: Columbia
- Subdivision: Lot 40b Smiths Addn
Other
Other facts
- Listing terms: Cash,Conventional,USDA Loan,VA Loan
- Ownership: Private
- Road surface type: Gravel
Price history
| Date | Event | Price |
|---|---|---|
| 2/27/2024 | Sold | $195,000+5.4%$122/sqft |
Source: | ||
| 2/27/2024 | Pending sale | $185,000$116/sqft |
Source: | ||
| 2/6/2024 | Contingent | $185,000$116/sqft |
Source: | ||
| 1/23/2024 | Listed for sale | $185,000$116/sqft |
Source: | ||
Public tax history
| Year | Property taxes | Tax assessment |
|---|---|---|
| 2024 | $3,016 -1.7% | $60,390 -0.8% |
| 2023 | $3,070 +5.6% | $60,860 +5.4% |
| 2022 | $2,908 | $57,750 +2.2% |
Find assessor info on the county website
Neighborhood: 62236
Nearby schools
GreatSchools rating
- NAEagleview Elementary SchoolGrades: PK-1Distance: 0.4 mi
- 8/10Columbia Middle SchoolGrades: 5-8Distance: 1.1 mi
- 9/10Columbia High SchoolGrades: 9-12Distance: 1.3 mi
Schools provided by the listing agent
- Elementary: Columbia Dist 4
- Middle: Columbia Dist 4
- High: Columbia
Source: MARIS. This data may not be complete. We recommend contacting the local school district to confirm school assignments for this home.
Get a cash offer in 3 minutes
Find out how much your home could sell for in as little as 3 minutes with a no-obligation cash offer.
Estimated market value$243,400
Get a cash offer in 3 minutes
Find out how much your home could sell for in as little as 3 minutes with a no-obligation cash offer.
Estimated market value
$243,400


