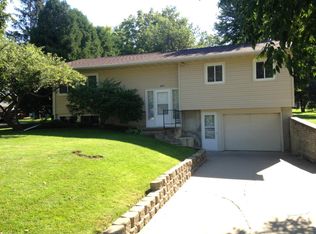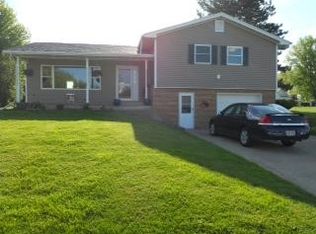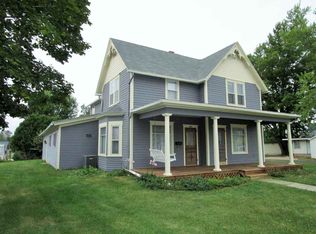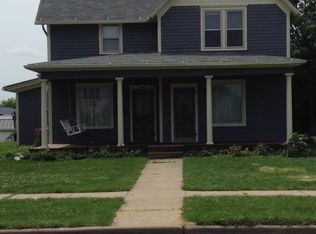Closed
$178,000
604 South Polk Street, Lancaster, WI 53813
2beds
1,601sqft
Single Family Residence
Built in 1969
9,147.6 Square Feet Lot
$196,000 Zestimate®
$111/sqft
$1,711 Estimated rent
Home value
$196,000
$174,000 - $218,000
$1,711/mo
Zestimate® history
Loading...
Owner options
Explore your selling options
What's special
This updated bi-level home on a .21 private lot shows well. The spacious front living room can accommodate large furniture and has unique built-ins & lots of windows providing an abundance of natural light. Generous-sized dinette leads to the open kitchen with tons of cabinetry, SS sink, glass front built-ins, pantry, and modern light fixture. The primary bedroom features laminate flooring, three windows, and a large closet. Finished lower level with a roomy FR and extra bonus space (Office/Den, exercise area, playroom etc). 1/2 bath and laundry room with nearby mechanicals. Single-car garage with lots of extra storage! The front entry mudroom has lots of hanging hooks for storage! The private, flat backyard comes with a metal 7x9 storage shed on a concrete slab.
Zillow last checked: 8 hours ago
Listing updated: October 10, 2024 at 08:14pm
Listed by:
Josh Blasi Pref:608-695-0273,
Restaino & Associates
Bought with:
Jonathan Miles
Source: WIREX MLS,MLS#: 1985358 Originating MLS: South Central Wisconsin MLS
Originating MLS: South Central Wisconsin MLS
Facts & features
Interior
Bedrooms & bathrooms
- Bedrooms: 2
- Bathrooms: 2
- Full bathrooms: 1
- 1/2 bathrooms: 1
- Main level bedrooms: 2
Primary bedroom
- Level: Main
- Area: 154
- Dimensions: 14 x 11
Bedroom 2
- Level: Main
- Area: 99
- Dimensions: 11 x 9
Bathroom
- Features: At least 1 Tub, No Master Bedroom Bath
Family room
- Level: Lower
- Area: 216
- Dimensions: 18 x 12
Kitchen
- Level: Main
- Area: 180
- Dimensions: 15 x 12
Living room
- Level: Main
- Area: 216
- Dimensions: 18 x 12
Office
- Level: Lower
- Area: 121
- Dimensions: 11 x 11
Heating
- Natural Gas, Forced Air
Cooling
- Central Air
Appliances
- Included: Range/Oven, Refrigerator, Microwave, Washer, Dryer, Water Softener Rented
Features
- High Speed Internet, Pantry
- Flooring: Wood or Sim.Wood Floors
- Basement: Full,Partially Finished,Concrete
Interior area
- Total structure area: 1,601
- Total interior livable area: 1,601 sqft
- Finished area above ground: 1,103
- Finished area below ground: 498
Property
Parking
- Total spaces: 1
- Parking features: 1 Car, Attached, Garage Door Opener
- Attached garage spaces: 1
Features
- Levels: Bi-Level
Lot
- Size: 9,147 sqft
Details
- Additional structures: Storage
- Parcel number: 246005390000
- Zoning: G-1
- Special conditions: Arms Length
Construction
Type & style
- Home type: SingleFamily
- Property subtype: Single Family Residence
Materials
- Vinyl Siding, Brick
Condition
- 21+ Years
- New construction: No
- Year built: 1969
Utilities & green energy
- Sewer: Public Sewer
- Water: Public
- Utilities for property: Cable Available
Community & neighborhood
Location
- Region: Lancaster
- Subdivision: Reeds
- Municipality: Lancaster
Price history
| Date | Event | Price |
|---|---|---|
| 10/10/2024 | Sold | $178,000+0.3%$111/sqft |
Source: | ||
| 9/11/2024 | Contingent | $177,500$111/sqft |
Source: | ||
| 9/8/2024 | Listed for sale | $177,500$111/sqft |
Source: | ||
Public tax history
Tax history is unavailable.
Neighborhood: 53813
Nearby schools
GreatSchools rating
- 9/10Winskill Elementary SchoolGrades: PK-5Distance: 0.4 mi
- 7/10Lancaster Middle SchoolGrades: 6-8Distance: 0.9 mi
- 5/10Lancaster High SchoolGrades: 9-12Distance: 0.9 mi
Schools provided by the listing agent
- Elementary: Winskill
- Middle: Lancaster
- High: Lancaster
- District: Lancaster
Source: WIREX MLS. This data may not be complete. We recommend contacting the local school district to confirm school assignments for this home.
Get pre-qualified for a loan
At Zillow Home Loans, we can pre-qualify you in as little as 5 minutes with no impact to your credit score.An equal housing lender. NMLS #10287.



