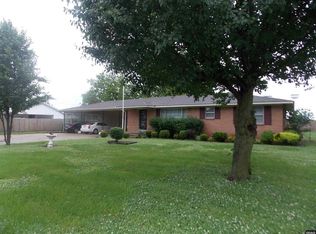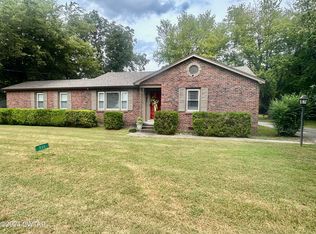Sold for $182,000
$182,000
604 S Main St, Ridgely, TN 38080
3beds
1,242sqft
Single Family Residence
Built in 1959
0.45 Acres Lot
$183,400 Zestimate®
$147/sqft
$1,331 Estimated rent
Home value
$183,400
Estimated sales range
Not available
$1,331/mo
Zestimate® history
Loading...
Owner options
Explore your selling options
What's special
Beautiful well maintained 3 BR, 1 1/2 bath home minutes from Reelfoot Lake. Located in a quiet neighborhood. CH/A only 2 years old. Electrical and plumbing updated, remodeled baths, beautiful kitchen with lots of cabinets and pantry. Fenced in back yard with outbuilding and a storm shelter. Lots of closets and storage. Nice sunroom for relaxing. Very spacious home. Must have 4 hour notice to show. Call Karen Paschall for your personal showing. Directions: Take Hwy 78 North to Ridgely turn left on Dillard St left on Main and house is on the left. Directions: Take Hwy 78 North to Ridgely turn left on Dillard St left on S. Main, house is on the left.
Zillow last checked: 8 hours ago
Listing updated: June 20, 2025 at 08:14pm
Listed by:
Karen Paschall,
Carousel Realty of Dyer County
Bought with:
Karen Paschall, 284352
Carousel Realty of Dyer County
Source: CWTAR,MLS#: 2501692
Facts & features
Interior
Bedrooms & bathrooms
- Bedrooms: 3
- Bathrooms: 2
- Full bathrooms: 1
- 1/2 bathrooms: 1
- Main level bathrooms: 2
- Main level bedrooms: 3
Primary bedroom
- Level: Main
- Area: 180
- Dimensions: 15.0 x 12.0
Kitchen
- Level: Main
- Area: 273
- Dimensions: 21.0 x 13.0
Heating
- Central, Natural Gas
Cooling
- Ceiling Fan(s), Central Air, Electric
Appliances
- Included: Disposal, Electric Oven, Gas Water Heater, Ice Maker, Refrigerator, Stainless Steel Appliance(s)
- Laundry: Electric Dryer Hookup, Washer Hookup
Features
- Ceiling Fan(s), Double Vanity, Eat-in Kitchen, Pantry, Walk-In Closet(s)
- Flooring: Carpet, Engineered Hardwood
- Windows: Blinds, Storm Window(s)
- Has fireplace: No
Interior area
- Total structure area: 2,674
- Total interior livable area: 1,242 sqft
Property
Parking
- Total spaces: 4
- Parking features: Attached Carport, Concrete, Covered, Open, Oversized
- Carport spaces: 3
- Uncovered spaces: 1
Features
- Levels: One
- Patio & porch: Covered, Patio
- Exterior features: Rain Gutters
- Fencing: Chain Link,Wood
Lot
- Size: 0.45 Acres
- Dimensions: 127.5 x 155
- Features: Level
Details
- Additional structures: Storage
- Parcel number: 057N A 002.00
- Special conditions: Standard
Construction
Type & style
- Home type: SingleFamily
- Architectural style: Ranch
- Property subtype: Single Family Residence
Materials
- Brick
- Foundation: Block
Condition
- false
- New construction: No
- Year built: 1959
Utilities & green energy
- Electric: 220 Volts, Circuit Breakers
- Sewer: Public Sewer
- Water: Public
- Utilities for property: Cable Available, Electricity Available, Natural Gas Available, Natural Gas Connected, Phone Available, Sewer Available, Sewer Connected, Water Available
Community & neighborhood
Security
- Security features: Carbon Monoxide Detector(s), Smoke Detector(s)
Community
- Community features: Street Lights
Location
- Region: Ridgely
- Subdivision: None
Other
Other facts
- Listing terms: Cash,Conventional,FHA,USDA Loan,VA Loan
- Road surface type: Asphalt
Price history
| Date | Event | Price |
|---|---|---|
| 6/20/2025 | Sold | $182,000-1.6%$147/sqft |
Source: | ||
| 5/7/2025 | Pending sale | $184,900$149/sqft |
Source: | ||
| 4/19/2025 | Listed for sale | $184,900+84.9%$149/sqft |
Source: | ||
| 11/4/2020 | Sold | $100,000$81/sqft |
Source: RRAR #41689 Report a problem | ||
Public tax history
Tax history is unavailable.
Neighborhood: 38080
Nearby schools
GreatSchools rating
- 4/10Lara Kendall Elementary SchoolGrades: 3-8Distance: 0.5 mi
- 3/10Lake Co High SchoolGrades: 9-12Distance: 8.1 mi
- NAMargaret Newton Elementary SchoolGrades: PK-2Distance: 8.3 mi
Schools provided by the listing agent
- District: Lake County Schools
Source: CWTAR. This data may not be complete. We recommend contacting the local school district to confirm school assignments for this home.
Get pre-qualified for a loan
At Zillow Home Loans, we can pre-qualify you in as little as 5 minutes with no impact to your credit score.An equal housing lender. NMLS #10287.

