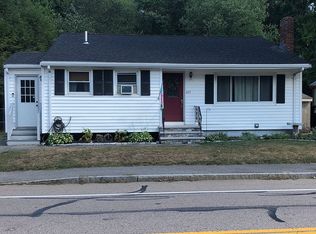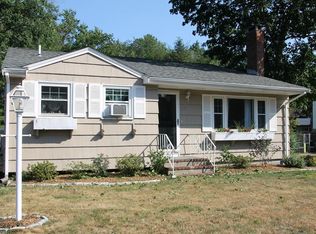**Absolutely Magnificent Modern Colonial** Recently rebuilt and redesigned from the foundation up. Huge custom design open floor plan kitchen with all the bells and whistles. White-soft door close cabinets, Granite counter tops, large island with gas cooktop and plenty of sitting space. Gorgeous matching stainless appliances. The main level flows with easy and comfort from the large main entry way to the huge kitchen to the large dinning into the living-room area divided only by a beautiful fireplace. One bedroom on the first level for those that can't do stairs. Beautiful Brazilian cherry hardwood floors thru-out. Oversized Master-bedroom with master-bath that you must see with the additional office space overlooking the yard. Finished attic with still room to expand. Finished basement Absolutely must see. 4 levels of finished area.
This property is off market, which means it's not currently listed for sale or rent on Zillow. This may be different from what's available on other websites or public sources.

