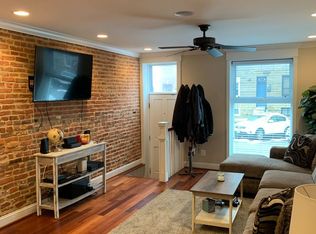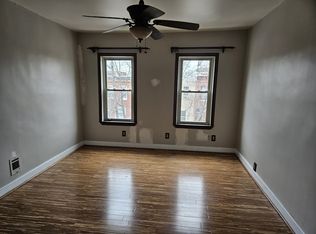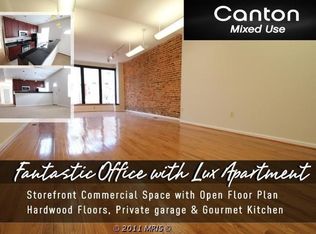Sold for $385,000
$385,000
604 S Clinton St, Baltimore, MD 21224
4beds
1,988sqft
Townhouse
Built in 1905
1,040 Square Feet Lot
$387,300 Zestimate®
$194/sqft
$2,714 Estimated rent
Home value
$387,300
$329,000 - $453,000
$2,714/mo
Zestimate® history
Loading...
Owner options
Explore your selling options
What's special
Welcome Home to Canton! This 4 Bedroom, 3.5 Bath home with a PARKING PAD in Canton includes extensive updates while maintaining the historic charm! Step into the impressive vestibule with original tile work and into the bright & airy Main Level. The open Main Level features the Living Room, Dining Room and Gourmet Kitchen highlighted with luxury vinyl plank flooring and elegant archways. The Gourmet Kitchen features stainless steel appliances, gas range cooking, granite counters, coordinating tile backsplash, and rich wood cabinetry. A half bath is also conveniently located on the main level. Make your way to the upper floor and notice the classic exposed brick stairwell. The bright second level features a skylight to let in plenty of natural light, a hallway linen closet for your convenience and updated luxury vinyl plank flooring throughout the entire second level. Continue to the front of the house to the Primary Bedroom, boasting a ceiling fan, a large closet with built-ins, as well as an additional second closet. The Primary Bath features Carrara marble flooring and a jetted soaking tub. Continue to the second Upper-level Bath boasting a step-in shower, tile surround, and LVP tile flooring. Upper-Level Bedroom 2 features a ceiling fan, spacious closet and access to the deck built in 2022. Unwind on your upgraded trex deck as you enjoy views of the city, an outdoor movie night or the big game from the deck projector screen. You will also find electric heaters allowing you to enjoy the deck in the colder months along with a greenery wall providing privacy in your new outdoor space. On the lower level you will find two more comfortable retreats. Bedroom 3 features tile flooring, a spacious closet, and a large window for natural light. Bedroom 4 features tile flooring, a deep closet, and a large window providing natural light as well. There is also another Full Bath with a walk-in shower and heated towel rack, a laundry room with ample area for storage, an additional full-sized refrigerator/freezer combo, and access to the parking pad from the finished lower level. Extensive updates to this home include stainless steel kitchen appliances, upgraded washer and dryer, and an additional full-size refrigerator/freezer combo in the basement. Luxury vinyl plank flooring was added on the main floor and upper level in 2021. The house boasts a newer water heater replaced in 2022, along with an all trex second floor 12 x 16ft deck added in 2022 as well. Additionally, the roof was resealed in 2024. This house is close to shopping, dining and within walking distance to Canton Square, Canton Waterfront Park and Patterson Park featuring the historic observatory, dog park, walking and biking trails as well as easy access to commuter routes. This home has the Best that City Living has to offer! Schedule your showing today!
Zillow last checked: 8 hours ago
Listing updated: September 30, 2024 at 09:25am
Listed by:
Nick Waldner 410-726-7364,
Keller Williams Realty Centre,
Listing Team: Waldner Winters Team, Co-Listing Team: Waldner Winters Team,Co-Listing Agent: Ryan Bandell 410-274-9337,
Keller Williams Realty Centre
Bought with:
Bryan Schafer, 0225271554
Next Step Realty
Source: Bright MLS,MLS#: MDBA2126438
Facts & features
Interior
Bedrooms & bathrooms
- Bedrooms: 4
- Bathrooms: 4
- Full bathrooms: 3
- 1/2 bathrooms: 1
- Main level bathrooms: 1
Basement
- Area: 644
Heating
- Central, Forced Air, Natural Gas
Cooling
- Central Air, Electric
Appliances
- Included: Dishwasher, Disposal, Dryer, Exhaust Fan, Extra Refrigerator/Freezer, Ice Maker, Microwave, Oven/Range - Gas, Refrigerator, Stainless Steel Appliance(s), Washer, Water Heater, Gas Water Heater
- Laundry: In Basement
Features
- Built-in Features, Ceiling Fan(s), Combination Dining/Living, Dining Area, Open Floorplan, Kitchen - Gourmet, Primary Bath(s), Recessed Lighting, Bathroom - Stall Shower, Bathroom - Tub Shower, Upgraded Countertops, 9'+ Ceilings, Dry Wall
- Doors: Six Panel
- Windows: Double Pane Windows, Skylight(s)
- Basement: Connecting Stairway,Full,Exterior Entry,Rear Entrance
- Has fireplace: No
Interior area
- Total structure area: 1,988
- Total interior livable area: 1,988 sqft
- Finished area above ground: 1,344
- Finished area below ground: 644
Property
Parking
- Total spaces: 1
- Parking features: Concrete, Driveway
- Uncovered spaces: 1
Accessibility
- Accessibility features: None
Features
- Levels: Three
- Stories: 3
- Patio & porch: Deck
- Pool features: None
- Has view: Yes
- View description: City
Lot
- Size: 1,040 sqft
Details
- Additional structures: Above Grade, Below Grade
- Parcel number: 0326116430 008
- Zoning: R-8
- Special conditions: Standard
Construction
Type & style
- Home type: Townhouse
- Architectural style: Other
- Property subtype: Townhouse
Materials
- Combination, Brick
- Foundation: Other
Condition
- New construction: No
- Year built: 1905
Utilities & green energy
- Sewer: Public Sewer
- Water: Public
Community & neighborhood
Location
- Region: Baltimore
- Subdivision: Canton
- Municipality: Baltimore City
Other
Other facts
- Listing agreement: Exclusive Right To Sell
- Ownership: Fee Simple
- Road surface type: Black Top
Price history
| Date | Event | Price |
|---|---|---|
| 12/9/2024 | Sold | $385,000$194/sqft |
Source: Public Record Report a problem | ||
| 10/14/2024 | Listing removed | $2,850$1/sqft |
Source: Zillow Rentals Report a problem | ||
| 10/12/2024 | Price change | $2,850-5%$1/sqft |
Source: Zillow Rentals Report a problem | ||
| 10/2/2024 | Listed for rent | $3,000$2/sqft |
Source: Zillow Rentals Report a problem | ||
| 9/30/2024 | Sold | $385,000-1.3%$194/sqft |
Source: | ||
Public tax history
| Year | Property taxes | Tax assessment |
|---|---|---|
| 2025 | -- | $366,300 +5.1% |
| 2024 | $8,224 +5.4% | $348,467 +5.4% |
| 2023 | $7,803 +5.7% | $330,633 +5.7% |
Find assessor info on the county website
Neighborhood: Canton
Nearby schools
GreatSchools rating
- 9/10Hampstead Hill AcademyGrades: PK-8Distance: 0.3 mi
- 1/10National Academy FoundationGrades: 6-12Distance: 1.7 mi
- 3/10Paul Laurence Dunbar High SchoolGrades: 9-12Distance: 1.7 mi
Schools provided by the listing agent
- District: Baltimore City Public Schools
Source: Bright MLS. This data may not be complete. We recommend contacting the local school district to confirm school assignments for this home.
Get a cash offer in 3 minutes
Find out how much your home could sell for in as little as 3 minutes with a no-obligation cash offer.
Estimated market value$387,300
Get a cash offer in 3 minutes
Find out how much your home could sell for in as little as 3 minutes with a no-obligation cash offer.
Estimated market value
$387,300



