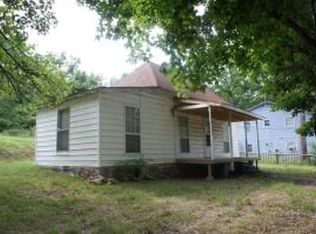Sold for $188,000
$188,000
604 S Chestnut St, Harrison, AR 72601
3beds
1,410sqft
SingleFamily
Built in ----
8,712 Square Feet Lot
$147,700 Zestimate®
$133/sqft
$1,377 Estimated rent
Home value
$147,700
$121,000 - $171,000
$1,377/mo
Zestimate® history
Loading...
Owner options
Explore your selling options
What's special
Residential two units with smaller 504 sq ft 1-1 unit in rear off alley and the larger 1410 sq ft unit on front street. Rear unit 90% remodeled almost ready for renter and front unit about 50% remodeled. Good rental potential from both units.
Facts & features
Interior
Bedrooms & bathrooms
- Bedrooms: 3
- Bathrooms: 1
- Full bathrooms: 1
Heating
- Other
Cooling
- Central
Features
- Flooring: Tile, Carpet, Hardwood
- Basement: Concrete Block, Concrete Slab
Interior area
- Total interior livable area: 1,410 sqft
Property
Features
- Exterior features: Other
Lot
- Size: 8,712 sqft
Details
- Parcel number: 82503604000
- Zoning: R-2
Construction
Type & style
- Home type: SingleFamily
Materials
- Foundation: Piers
- Roof: Asphalt
Community & neighborhood
Location
- Region: Harrison
Other
Other facts
- Basement: Concrete Block, Concrete Slab
- Style: 1 Story
- Exterior: Stone
- Heat: Cent/Forced Air, Natural Gas
- Cooling: Central Elec
- Features Interior: Drywall
- Road Surface: Asphalt
- Appliances to Convey: Refrigerator
- Roof: Asphlt/Fibrgl Shingl
- Water: City
- Water Heater: Nat Gas
- Features Exterior: Guest House, Outbuilding(s), Breezeway
- Fences: Chain Link
- Sewage Disposal: Sewer
- Zoning: R-2
- Age Apx: 41-50 Yrs
- Subdivision: Woodland Heights
Price history
| Date | Event | Price |
|---|---|---|
| 10/23/2024 | Sold | $188,000+189.2%$133/sqft |
Source: Public Record Report a problem | ||
| 3/30/2022 | Sold | $65,000-7%$46/sqft |
Source: | ||
| 3/17/2022 | Pending sale | $69,900$50/sqft |
Source: | ||
| 3/14/2022 | Listed for sale | $69,900+74.8%$50/sqft |
Source: | ||
| 7/8/2020 | Sold | $40,000+0.3%$28/sqft |
Source: | ||
Public tax history
| Year | Property taxes | Tax assessment |
|---|---|---|
| 2024 | $900 | $17,640 |
| 2023 | $900 +863.9% | $17,640 +863.9% |
| 2022 | $93 | $1,830 |
Find assessor info on the county website
Neighborhood: 72601
Nearby schools
GreatSchools rating
- NAHarrison KindergartenGrades: KDistance: 0.8 mi
- 8/10Harrison Middle SchoolGrades: 5-8Distance: 2.1 mi
- 7/10Harrison High SchoolGrades: 9-12Distance: 2 mi
Schools provided by the listing agent
- District: Harrison
Source: The MLS. This data may not be complete. We recommend contacting the local school district to confirm school assignments for this home.
Get pre-qualified for a loan
At Zillow Home Loans, we can pre-qualify you in as little as 5 minutes with no impact to your credit score.An equal housing lender. NMLS #10287.
