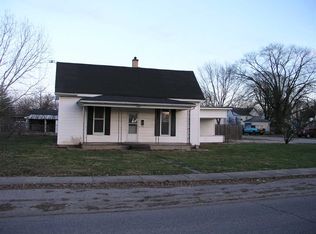LOVELY COTTAGE CHARM AND CONVENIENT TO TOWN! TAKE A LOOK AT THIS 2 BEDROOM, 1 BATHROOM HOME WITH SPACIOUS LIVING ROOM AND KITCHEN LAYOUT! ENJOY THE COVERED FRONT AND REAR PATIOS, LARGE BACK YARD, AND BONUS MULTIPLE USE METAL BUILDING. PLENTY OF OFF-STREET PARKING HELP ACCENTUATE THIS CORNER LOT! ADT SECURITY SYSTEM, ALONG WITH APPLIANCES ARE INCLUDED IN THIS SALE. FIREPLACE IS LOCATED IN THE LIVING ROOM AND THE STONE CHIMNEY ADDS TO THE CHARM OF THIS PROPERTY. CALL CSS TODAY TO SCHEDULE YOUR PRIVATE SHOWING!
This property is off market, which means it's not currently listed for sale or rent on Zillow. This may be different from what's available on other websites or public sources.
