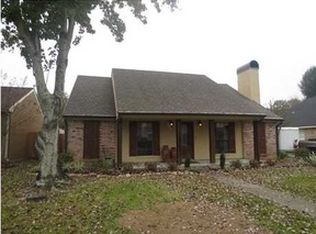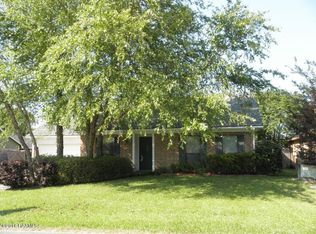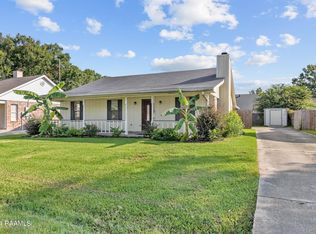There are not many homes on the market right now in this price range that offer fresh paint, new floors, a functional floor plan, two living areas, an extended patio and a storage building (with electrical and a window unit)! You just checked off all of your boxes with this one house! Upon entrance into the home you enter into a space that can be a second living area, an office, a play area, a kids room, or whatever you need it to be. Off of the this space is the kitchen, dining and living area. Living room has a wood burning brick fireplace and is spacious enough for larger pieces of furniture. Dining area is a decent size for a breakfast table. The kitchen offers stainless appliances that were replaced in the last couple years.All bedrooms are on one side of the house with the primary bedroom at the rear of the house. Primary bedroom features a walk in closet and separate dual vanity area with private tub/shower/toilet space. The two secondary bedrooms share a hall bathroom. Off the rear of the home is the large extended patio. Backyard is spacious and offers a storage shed with a window unit and electricity. There is also a window unit in the garage for comfort and enjoying this space. Home has not experienced any previous flooding and does not require flood insurance.
This property is off market, which means it's not currently listed for sale or rent on Zillow. This may be different from what's available on other websites or public sources.


