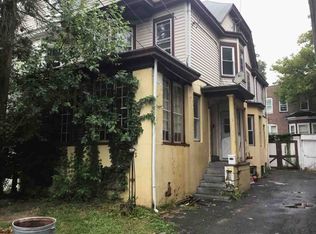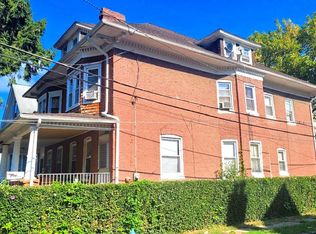Sold for $230,000 on 08/30/24
$230,000
604 Riverside Ave, Trenton, NJ 08618
4beds
1,680sqft
Single Family Residence
Built in 1906
2,500 Square Feet Lot
$243,400 Zestimate®
$137/sqft
$2,372 Estimated rent
Home value
$243,400
$217,000 - $275,000
$2,372/mo
Zestimate® history
Loading...
Owner options
Explore your selling options
What's special
:Newly renovated, 4 Bedroom 1 bath home with 2 living spaces and a party kitchen! There is so much room in this kitchen, this is where the party will be. This home boasts refinished hardwood floors, luxury vinyl, water proof floors in the dining, kitchen, laundry and bath rooms. The beautifully upgrade kitchen offers slow closing doors, and drawers (Kids will never slam these shut),granite counter tops, large cabinet pulls, a movable furniture island with a butcher block top all highlighted by recessed LED high hats and stainless steel appliances. Behind the kitchen is the first floor laundry hook ups and a rear door access to the back yard. Bilco doors give access to the basement. Newer furnace.Although the public records indicate 1680 sf, the finishing of the attic makes it approx 2040 sf.. One year homeowner's warranty included.One of the owners is a licensed agent in NJ.
Zillow last checked: 8 hours ago
Listing updated: September 19, 2024 at 02:46pm
Listed by:
Rick Stein 609-213-7250,
Vylla Home
Bought with:
NON MEMBER
Non Subscribing Office
Source: Bright MLS,MLS#: NJME2039378
Facts & features
Interior
Bedrooms & bathrooms
- Bedrooms: 4
- Bathrooms: 1
- Full bathrooms: 1
Basement
- Area: 0
Heating
- Radiator, Natural Gas
Cooling
- Wall Unit(s), Electric
Appliances
- Included: Microwave, Oven/Range - Gas, Gas Water Heater
Features
- Attic, Eat-in Kitchen, Kitchen Island
- Flooring: Carpet, Hardwood
- Basement: Full
- Number of fireplaces: 1
Interior area
- Total structure area: 1,680
- Total interior livable area: 1,680 sqft
- Finished area above ground: 1,680
- Finished area below ground: 0
Property
Parking
- Parking features: Driveway
- Has uncovered spaces: Yes
Accessibility
- Accessibility features: Accessible Hallway(s)
Features
- Levels: Three
- Stories: 3
- Pool features: None
Lot
- Size: 2,500 sqft
- Dimensions: 25.00 x 100.00
Details
- Additional structures: Above Grade, Below Grade
- Parcel number: 110320100041
- Zoning: RES
- Special conditions: Standard
Construction
Type & style
- Home type: SingleFamily
- Architectural style: Colonial
- Property subtype: Single Family Residence
- Attached to another structure: Yes
Materials
- Brick
- Foundation: Concrete Perimeter
Condition
- Excellent
- New construction: No
- Year built: 1906
Utilities & green energy
- Sewer: Public Sewer
- Water: Public
Community & neighborhood
Location
- Region: Trenton
- Subdivision: Berkeley Square
- Municipality: TRENTON CITY
Other
Other facts
- Listing agreement: Exclusive Right To Sell
- Listing terms: Conventional,FHA,VA Loan
- Ownership: Fee Simple
Price history
| Date | Event | Price |
|---|---|---|
| 8/30/2024 | Sold | $230,000+1.8%$137/sqft |
Source: | ||
| 5/21/2024 | Contingent | $225,900$134/sqft |
Source: | ||
| 5/20/2024 | Price change | $225,900-4.2%$134/sqft |
Source: | ||
| 4/12/2024 | Listed for sale | $235,900$140/sqft |
Source: | ||
| 4/2/2024 | Listing removed | -- |
Source: | ||
Public tax history
| Year | Property taxes | Tax assessment |
|---|---|---|
| 2025 | $7,506 +84.3% | $129,400 +84.3% |
| 2024 | $4,072 +4.5% | $70,200 |
| 2023 | $3,898 | $70,200 |
Find assessor info on the county website
Neighborhood: Downtown
Nearby schools
GreatSchools rating
- 1/10Cadwalader Elementary SchoolGrades: K-3Distance: 0.3 mi
- 2/10Holland Middle SchoolGrades: 7-8Distance: 0.5 mi
- 1/10Trenton Central High School-9th Grade AcademyGrades: 9Distance: 1.5 mi
Schools provided by the listing agent
- District: Trenton Public Schools
Source: Bright MLS. This data may not be complete. We recommend contacting the local school district to confirm school assignments for this home.

Get pre-qualified for a loan
At Zillow Home Loans, we can pre-qualify you in as little as 5 minutes with no impact to your credit score.An equal housing lender. NMLS #10287.

