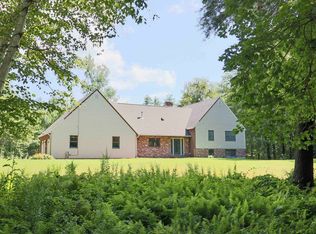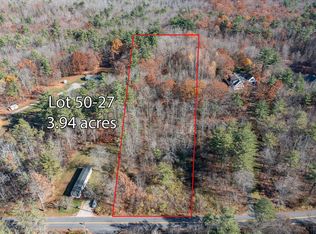You will love this privately situated home, set back down a winding drive this property offers peaceful & serene surroundings with mature & lush grounds. Unprecedented blend of open concept living with relaxing & intimate spaces, surrounded w/windows & doors, sundrenched in every direction. A true cook's kitchen features Viking range & refrigerator, Bosch Dishwasher, slate counters & sink. Double sided wood burning fireplace in living space plus cozy gas fireplace near the dining area are focal points. Master bedroom suite offers marble tiled shower, soaking tub & double vanity. 2 Additional bedrooms each with private baths. First floor office across from full bath w/laundry. Lovely 3 season room overlooking the gardens, the perfect place for your morning coffee. Zen like finished room over the garage, currently a working yoga studio. Full house generator, 2 car attached garage plus one car garage detached. This is truly a special property to call home!
This property is off market, which means it's not currently listed for sale or rent on Zillow. This may be different from what's available on other websites or public sources.


