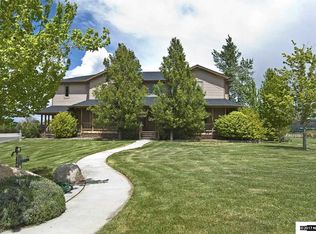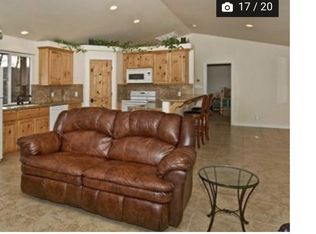Stunning 5-Bedroom, 5-Bathroom Home in South Lake Tahoe This exquisite home, with 3,461 sq. ft. of luxurious living space, is nestled on a sprawling 14.5-acre lot, offering both privacy and breathtaking natural beauty. Located in South Lake Tahoe, this property boasts panoramic views of the majestic mountains and a serene river, creating the perfect backdrop for relaxation and entertaining. Inside, the home features an open and spacious floor plan with high ceilings, large windows, and plenty of natural light. The gourmet kitchen is a chef's dream, ample counter space, and an expansive island. The elegant living and dining areas are ideal for hosting gatherings or enjoying quiet evenings with loved ones. The five generously-sized bedrooms provide ample space for family and guests, offering privacy and comfort. Step outside to your own private paradise—an expansive deck with incredible mountain and river views, perfect for enjoying the outdoors. After a long day of adventure in the Tahoe area, unwind in the luxurious jacuzzi, or take a stroll through the beautifully landscaped grounds that offer both tranquility and natural beauty. This home combines luxury, comfort, and breathtaking natural surroundings, making it an unparalleled opportunity for those seeking an exceptional lifestyle in South Lake Tahoe
This property is off market, which means it's not currently listed for sale or rent on Zillow. This may be different from what's available on other websites or public sources.


