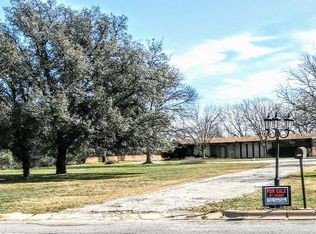Sold on 05/29/25
Price Unknown
604 Rio Grande St, Coleman, TX 76834
4beds
1,967sqft
Single Family Residence
Built in ----
0.53 Acres Lot
$250,200 Zestimate®
$--/sqft
$1,967 Estimated rent
Home value
$250,200
Estimated sales range
Not available
$1,967/mo
Zestimate® history
Loading...
Owner options
Explore your selling options
What's special
Spectacular Brick Home on the Hill in Coleman – A True Family Retreat!
Nestled on a spacious corner lot, this beautiful brick home offers the perfect blend of comfort, style, and practicality. Located in the desirable neighborhood of Coleman, this home boasts fantastic curb appeal with a landscaped front yard featuring lush St. Augustine grass and mature trees that frame the property beautifully.
Step inside to discover a thoughtfully designed floor plan that is ideal for family living and entertaining. The home features four generously sized bedrooms and two full bathrooms, providing ample space for everyone. The large family room, with its inviting wood-burning fireplace and built-in shelving, is the heart of the home – a perfect place for cozy evenings and gathering with loved ones. The adjoining dining area creates an open and welcoming flow.
The modern kitchen comes equipped with appliances that convey with the sale, making this move-in ready home even more appealing. Beautiful dark luxury flooring runs throughout the main living areas, complementing the home's warm, inviting atmosphere.
The backyard is a true highlight, offering a private, brick-fenced oasis with stunning trees that provide both shade and privacy. Whether you're relaxing or entertaining, you'll appreciate the peace and seclusion this outdoor space offers. There's also a workshop with electric, ideal for DIY projects, hobbies, or extra storage.
Recent Updates: The roof was replaced in October 2024, ensuring peace of mind for years to come.
Don't miss the opportunity to make this charming home yours! With its spacious layout, fantastic outdoor spaces, and convenient location, this property offers everything a family could need.
Zillow last checked: 8 hours ago
Listing updated: May 29, 2025 at 07:19am
Listed by:
Stephanie Garner 0645490 325-642-9776,
Ranch Realty of Texas 325-642-9776
Bought with:
Tylene Hughes
Kersh Real Estate
Source: NTREIS,MLS#: 20776906
Facts & features
Interior
Bedrooms & bathrooms
- Bedrooms: 4
- Bathrooms: 2
- Full bathrooms: 2
Primary bedroom
- Features: En Suite Bathroom
- Level: First
- Dimensions: 12 x 14
Living room
- Features: Fireplace
- Level: First
- Dimensions: 23 x 16
Heating
- Electric
Cooling
- Central Air
Appliances
- Included: Dishwasher, Electric Cooktop, Electric Range, Refrigerator
- Laundry: Laundry in Utility Room
Features
- Decorative/Designer Lighting Fixtures
- Flooring: Luxury Vinyl Plank
- Has basement: No
- Number of fireplaces: 1
- Fireplace features: Living Room, Wood Burning
Interior area
- Total interior livable area: 1,967 sqft
Property
Parking
- Total spaces: 2
- Parking features: Driveway
- Attached garage spaces: 2
- Has uncovered spaces: Yes
Features
- Levels: One
- Stories: 1
- Pool features: Other, Pool
- Fencing: Brick
Lot
- Size: 0.53 Acres
- Features: Corner Lot
Details
- Additional structures: Workshop
- Parcel number: R10697
Construction
Type & style
- Home type: SingleFamily
- Architectural style: Detached
- Property subtype: Single Family Residence
- Attached to another structure: Yes
Materials
- Foundation: Pillar/Post/Pier
- Roof: Composition
Utilities & green energy
- Sewer: Public Sewer
- Water: Public
- Utilities for property: Sewer Available, Water Available
Community & neighborhood
Location
- Region: Coleman
- Subdivision: Rj Clow Surv #735
Other
Other facts
- Listing terms: Cash,Conventional,FHA,USDA Loan,VA Loan
Price history
| Date | Event | Price |
|---|---|---|
| 5/29/2025 | Sold | -- |
Source: NTREIS #20776906 Report a problem | ||
| 5/5/2025 | Pending sale | $264,000$134/sqft |
Source: NTREIS #20776906 Report a problem | ||
| 5/2/2025 | Contingent | $264,000$134/sqft |
Source: NTREIS #20776906 Report a problem | ||
| 4/11/2025 | Price change | $264,000-2.2%$134/sqft |
Source: NTREIS #20776906 Report a problem | ||
| 3/15/2025 | Price change | $269,900-3.3%$137/sqft |
Source: NTREIS #20776906 Report a problem | ||
Public tax history
| Year | Property taxes | Tax assessment |
|---|---|---|
| 2025 | $2,922 -0.7% | $257,360 -8.3% |
| 2024 | $2,942 +8.8% | $280,730 +87.9% |
| 2023 | $2,704 -15.6% | $149,390 +10% |
Find assessor info on the county website
Neighborhood: 76834
Nearby schools
GreatSchools rating
- 4/10Coleman Elementary SchoolGrades: PK-4Distance: 1.5 mi
- 7/10Coleman Junior High SchoolGrades: 5-8Distance: 1.5 mi
- 7/10Coleman High SchoolGrades: 9-12Distance: 1.5 mi
Schools provided by the listing agent
- Elementary: Coleman
- High: Coleman
- District: Coleman ISD
Source: NTREIS. This data may not be complete. We recommend contacting the local school district to confirm school assignments for this home.
