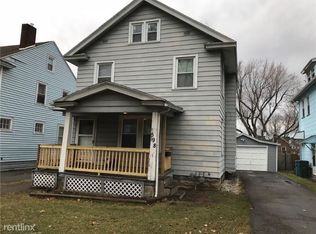Closed
$100,000
604 Ridgeway Ave, Rochester, NY 14615
3beds
1,554sqft
Single Family Residence
Built in 1923
5,227.2 Square Feet Lot
$109,000 Zestimate®
$64/sqft
$1,889 Estimated rent
Home value
$109,000
$100,000 - $119,000
$1,889/mo
Zestimate® history
Loading...
Owner options
Explore your selling options
What's special
Beautiful and well maintained home in the Maplewood Historic District! Spacious and inviting open front porch will greet you upon arrival ~ Charming living room features a wood burning fireplace w/ mantle, original hardwoods that continue throughout & custom arched doorways ~ Formal dining room plus eat in kitchen w/ breakfast bar, NEW oversized double basin sink & faucet ~ Stainless steel appliances (included) ~ Convenient door to the fully fenced back yard! Beautifully updated 1st floor 1/2 bath ~ Huge primary bedroom w/ enclosed porch for peaceful mornings & evenings ~ Tastefully updated full bath on 2nd floor ~ Built-in hallway storage ~ NEW windows 2020 ~ NEW Furnace & Water Heater in 2018 ~ Full basement w/ Glass Block windows (2018) ~ Washer & dryer included ~ New insulation ~ Vinyl siding ~ Plenty of off street parking in the driveway ~ Convenient location to expressways, shopping, restaurants & more!
Zillow last checked: 8 hours ago
Listing updated: January 21, 2025 at 05:08am
Listed by:
Kristina M Adolph-Maneiro 585-719-3595,
RE/MAX Realty Group
Bought with:
Richard B Heffernan, 10401318090
Howard Hanna
Source: NYSAMLSs,MLS#: R1566117 Originating MLS: Rochester
Originating MLS: Rochester
Facts & features
Interior
Bedrooms & bathrooms
- Bedrooms: 3
- Bathrooms: 2
- Full bathrooms: 1
- 1/2 bathrooms: 1
- Main level bathrooms: 1
Heating
- Gas, Forced Air
Appliances
- Included: Dryer, Exhaust Fan, Gas Oven, Gas Range, Gas Water Heater, Refrigerator, Range Hood, Washer
- Laundry: In Basement
Features
- Attic, Ceiling Fan(s), Separate/Formal Dining Room, Entrance Foyer, Eat-in Kitchen, Programmable Thermostat
- Flooring: Hardwood, Luxury Vinyl, Varies
- Basement: Full
- Number of fireplaces: 1
Interior area
- Total structure area: 1,554
- Total interior livable area: 1,554 sqft
Property
Parking
- Total spaces: 1
- Parking features: Detached, Garage, Driveway
- Garage spaces: 1
Features
- Patio & porch: Enclosed, Open, Porch
- Exterior features: Blacktop Driveway, Fully Fenced
- Fencing: Full
Lot
- Size: 5,227 sqft
- Dimensions: 40 x 130
- Features: Near Public Transit
Details
- Additional structures: Shed(s), Storage
- Parcel number: 26140009040000020810000000
- Special conditions: Standard
Construction
Type & style
- Home type: SingleFamily
- Architectural style: Colonial,Historic/Antique
- Property subtype: Single Family Residence
Materials
- Vinyl Siding, Copper Plumbing
- Foundation: Block
Condition
- Resale
- Year built: 1923
Utilities & green energy
- Electric: Circuit Breakers
- Sewer: Connected
- Water: Connected, Public
- Utilities for property: High Speed Internet Available, Sewer Connected, Water Connected
Community & neighborhood
Security
- Security features: Security System Owned
Location
- Region: Rochester
- Subdivision: Summit Grove
Other
Other facts
- Listing terms: Cash
Price history
| Date | Event | Price |
|---|---|---|
| 1/17/2025 | Sold | $100,000$64/sqft |
Source: | ||
| 10/9/2024 | Pending sale | $100,000$64/sqft |
Source: | ||
| 10/9/2024 | Price change | $100,000-16.6%$64/sqft |
Source: | ||
| 9/28/2024 | Pending sale | $119,900$77/sqft |
Source: | ||
| 9/25/2024 | Listed for sale | $119,900$77/sqft |
Source: | ||
Public tax history
| Year | Property taxes | Tax assessment |
|---|---|---|
| 2024 | -- | $123,300 +84.9% |
| 2023 | -- | $66,700 |
| 2022 | -- | $66,700 |
Find assessor info on the county website
Neighborhood: Maplewood
Nearby schools
GreatSchools rating
- 5/10School 54 Flower City Community SchoolGrades: PK-6Distance: 1.7 mi
- NAJoseph C Wilson Foundation AcademyGrades: K-8Distance: 3.4 mi
- 6/10Rochester Early College International High SchoolGrades: 9-12Distance: 3.4 mi
Schools provided by the listing agent
- District: Rochester
Source: NYSAMLSs. This data may not be complete. We recommend contacting the local school district to confirm school assignments for this home.
