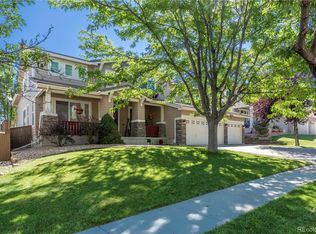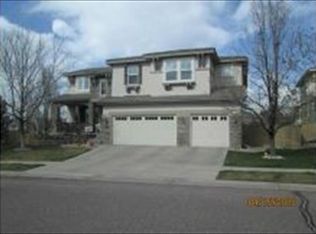This home is a must see! It is light and bright, the layout has great flow, inviting you to enjoy views of the spectacular open-space and the outdoor living space. The kitchen has abundant storage, a huge island, and a window seat. The main floor office with bathroom could also be used as a master bedroom. Upstairs, the master suite is a private oasis with a spacious master bath, his and her closets, fireplace with sitting area and a deck. There are three more bedrooms and 2 more updated bathrooms upstairs. The basement is complete with a wet bar and room to play, plus tons of storage. Huge 4 car heated garage with room for workshop. Easy access to hundreds of acres of backcountry open-space and all of Highlands Ranch amenities!
This property is off market, which means it's not currently listed for sale or rent on Zillow. This may be different from what's available on other websites or public sources.

