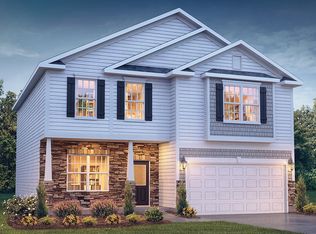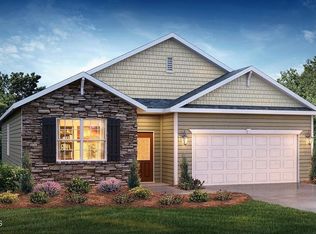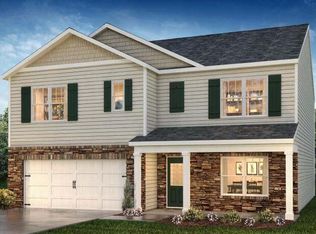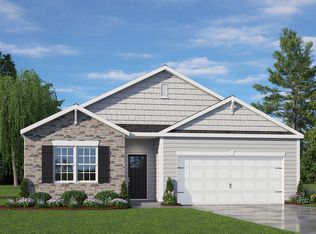Sold for $345,000 on 07/13/23
$345,000
604 Rex Court, Carthage, NC 28327
4beds
2,175sqft
Single Family Residence
Built in 2022
0.26 Acres Lot
$341,500 Zestimate®
$159/sqft
$2,394 Estimated rent
Home value
$341,500
$324,000 - $359,000
$2,394/mo
Zestimate® history
Loading...
Owner options
Explore your selling options
What's special
The Penwell plan is sure to please with all the important features you desire - featuring 3 bedrooms, 2.5 baths, flex space with French doors, and a loft or 4th bedroom. The main level features a modern kitchen with soft close cabinets, oversized kitchen island with granite countertops, and large walk-in pantry. The flex room with French doors just off of the foyer is ideal for a formal dining room or home office. The kitchen overlooks your spacious great room, with space between for an eat-in dining space. The Primary Suite on the second level offers a luxurious Primary Bath with private water closet, undermount dual sinks, Quartz countertops, sprawling 5' walk-in shower, and large walk-in closet. Additionally upstairs, entertain in the loft or 4th bedroom (4th bedroom in lieu of loft depending on homesite), and laundry room. Find 2 additional guest bedrooms on the second floor per plan, both with walk-in closets, which share a full guest bath with undermount dual sink vanity (Quartz counters) and tub/shower combo. Home includes stainless steel Whirlpool appliances and Home Is Connected smart home package! Ask about Main Street Stars Promotion, Builder Forward Rate Buydown, and New, Now, Wow Campaign!
Zillow last checked: 8 hours ago
Listing updated: February 14, 2024 at 11:02am
Listed by:
Scharvee Smith 910-476-6714,
D.R. Horton, Inc.,
Tracy Southerland,
D.R. Horton, Inc.
Bought with:
Parker Dunahay
Home Selling Services
Source: Hive MLS,MLS#: 100344998 Originating MLS: Mid Carolina Regional MLS
Originating MLS: Mid Carolina Regional MLS
Facts & features
Interior
Bedrooms & bathrooms
- Bedrooms: 4
- Bathrooms: 3
- Full bathrooms: 2
- 1/2 bathrooms: 1
Bedroom 1
- Level: Second
- Dimensions: 15.4 x 17
Bedroom 2
- Level: Second
- Dimensions: 13.2 x 14
Bedroom 3
- Level: Second
- Dimensions: 12.5 x 13.3
Bedroom 4
- Level: Second
- Dimensions: 12 x 10.4
Bonus room
- Level: First
- Dimensions: 11.1 x 12
Great room
- Level: First
- Dimensions: 24 x 13.3
Kitchen
- Level: First
- Dimensions: 11.4 x 13.4
Heating
- Forced Air, Electric
Cooling
- Central Air
Appliances
- Included: Electric Oven, Built-In Microwave, Disposal, Dishwasher
Features
- Walk-in Closet(s), High Ceilings, Kitchen Island, Pantry, Walk-in Shower, Walk-In Closet(s)
- Flooring: Carpet, LVT/LVP, Vinyl, See Remarks
- Has fireplace: No
- Fireplace features: None
Interior area
- Total structure area: 2,175
- Total interior livable area: 2,175 sqft
Property
Parking
- Total spaces: 2
- Parking features: Concrete, Off Street
Features
- Levels: Two
- Stories: 2
- Patio & porch: Patio, Porch
- Exterior features: None
- Fencing: None
Lot
- Size: 0.26 Acres
- Dimensions: 51.33 x 123.71 x 43.05 x 73.43 x 60.42 x 91.08
- Features: Cul-De-Sac
Details
- Parcel number: 00001001
- Zoning: HCD
- Special conditions: Standard
Construction
Type & style
- Home type: SingleFamily
- Property subtype: Single Family Residence
Materials
- Brick, Vinyl Siding
- Foundation: Slab
- Roof: Architectural Shingle
Condition
- New construction: Yes
- Year built: 2022
Utilities & green energy
- Sewer: Public Sewer
- Water: Public
- Utilities for property: Sewer Available, Water Available
Community & neighborhood
Security
- Security features: Smoke Detector(s)
Location
- Region: Carthage
- Subdivision: Southbury
HOA & financial
HOA
- Has HOA: Yes
- HOA fee: $720 monthly
- Amenities included: Maintenance Common Areas
- Association name: Slatter
- Association phone: 336-272-0641
Other
Other facts
- Listing agreement: Exclusive Right To Sell
- Listing terms: Cash,Conventional,FHA,VA Loan
Price history
| Date | Event | Price |
|---|---|---|
| 7/13/2023 | Sold | $345,000$159/sqft |
Source: | ||
| 5/13/2023 | Pending sale | $345,000$159/sqft |
Source: | ||
| 5/8/2023 | Price change | $345,000-1.4%$159/sqft |
Source: | ||
| 1/5/2023 | Price change | $350,000+0%$161/sqft |
Source: | ||
| 10/18/2022 | Price change | $349,990-2.4%$161/sqft |
Source: | ||
Public tax history
| Year | Property taxes | Tax assessment |
|---|---|---|
| 2024 | $2,574 +32.1% | $301,900 +35.2% |
| 2023 | $1,949 | $223,330 |
Find assessor info on the county website
Neighborhood: 28327
Nearby schools
GreatSchools rating
- 7/10Carthage Elementary SchoolGrades: PK-5Distance: 0.8 mi
- 9/10New Century Middle SchoolGrades: 6-8Distance: 3.1 mi
- 7/10Union Pines High SchoolGrades: 9-12Distance: 3.7 mi

Get pre-qualified for a loan
At Zillow Home Loans, we can pre-qualify you in as little as 5 minutes with no impact to your credit score.An equal housing lender. NMLS #10287.
Sell for more on Zillow
Get a free Zillow Showcase℠ listing and you could sell for .
$341,500
2% more+ $6,830
With Zillow Showcase(estimated)
$348,330


