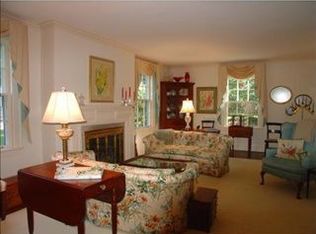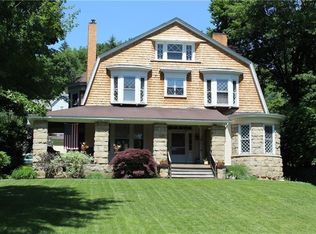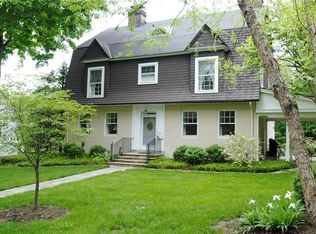Sold for $1,210,000
$1,210,000
604 Poia Rd, Sewickley, PA 15143
5beds
4,027sqft
Single Family Residence
Built in 1933
0.99 Acres Lot
$1,491,500 Zestimate®
$300/sqft
$4,483 Estimated rent
Home value
$1,491,500
$1.34M - $1.69M
$4,483/mo
Zestimate® history
Loading...
Owner options
Explore your selling options
What's special
Architect designed Georgian brick home sited on a large lot with front, rear & side yards for privacy. Beautiful front door with detailed leaded sidelights & transom leads to Entry Hall that extends through to back of house. Graceful staircase winds up 3 stories. Large Living Room with wood burning fireplace & bookcases. Living & Dining Rooms have tall windows letting in lots of light. A Jefferson window slides up into the wall to become a door to the walled garden. Cozy family room with fireplace & wet bar. Kitchen is ready for buyers to update. It has a walk-in pantry & access to backyard. Second floor has 3 nice-sized bedrooms, 1 smaller bedroom that could be an office & 3 bathrooms. Primary bedroom has a gas fireplace & newly renovated bath with heated marble tile floor & shower. Fifth bedroom is on 3rd floor with en-suite bath. This traditional, comfortable home has nicely proportioned rooms & elegant details in a charming setting close to schools, parks & shopping.
Zillow last checked: 8 hours ago
Listing updated: June 26, 2023 at 08:17am
Listed by:
Shelley Clement 412-746-7764,
COMPASS PENNSYLVANIA, LLC
Bought with:
Shelley Clement
COMPASS PENNSYLVANIA, LLC
Source: WPMLS,MLS#: 1590086 Originating MLS: West Penn Multi-List
Originating MLS: West Penn Multi-List
Facts & features
Interior
Bedrooms & bathrooms
- Bedrooms: 5
- Bathrooms: 5
- Full bathrooms: 4
- 1/2 bathrooms: 1
Primary bedroom
- Level: Upper
- Dimensions: 13x24
Bedroom 2
- Level: Upper
- Dimensions: 13x15
Bedroom 3
- Level: Upper
- Dimensions: 12x15
Bedroom 4
- Level: Upper
- Dimensions: 10x10
Bedroom 5
- Level: Upper
- Dimensions: 10x17
Dining room
- Level: Main
- Dimensions: 13x15
Entry foyer
- Level: Main
- Dimensions: 9x30
Family room
- Level: Main
- Dimensions: 15x15
Kitchen
- Level: Main
- Dimensions: 12x13
Living room
- Level: Main
- Dimensions: 15x31
Heating
- Gas
Cooling
- Central Air
Appliances
- Included: Some Electric Appliances, Convection Oven, Cooktop, Dryer, Dishwasher, Disposal, Microwave, Refrigerator, Stove, Washer
Features
- Wet Bar, Pantry
- Flooring: Hardwood, Tile, Carpet
- Basement: Walk-Out Access
- Number of fireplaces: 4
- Fireplace features: Gas
Interior area
- Total structure area: 4,027
- Total interior livable area: 4,027 sqft
Property
Parking
- Total spaces: 2
- Parking features: Detached, Garage, Garage Door Opener
- Has garage: Yes
Features
- Levels: Three Or More
- Stories: 3
- Pool features: None
Lot
- Size: 0.99 Acres
- Dimensions: 0.9944
Details
- Parcel number: 0602L00286000000
Construction
Type & style
- Home type: SingleFamily
- Architectural style: Colonial,Three Story
- Property subtype: Single Family Residence
Materials
- Brick
- Roof: Slate
Condition
- Resale
- Year built: 1933
Utilities & green energy
- Sewer: Public Sewer
- Water: Public
Community & neighborhood
Location
- Region: Sewickley
Price history
| Date | Event | Price |
|---|---|---|
| 6/26/2023 | Sold | $1,210,000-13.3%$300/sqft |
Source: | ||
| 4/21/2023 | Contingent | $1,395,000$346/sqft |
Source: | ||
| 3/30/2023 | Price change | $1,395,000-2.1%$346/sqft |
Source: | ||
| 1/15/2023 | Listed for sale | $1,425,000$354/sqft |
Source: | ||
Public tax history
| Year | Property taxes | Tax assessment |
|---|---|---|
| 2025 | $20,898 +36.2% | $659,500 +26.8% |
| 2024 | $15,344 +546.2% | $520,000 +3.6% |
| 2023 | $2,374 | $502,000 |
Find assessor info on the county website
Neighborhood: 15143
Nearby schools
GreatSchools rating
- 7/10Edgeworth Elementary SchoolGrades: K-5Distance: 0.3 mi
- 7/10Quaker Valley Middle SchoolGrades: 6-8Distance: 1.3 mi
- 9/10Quaker Valley High SchoolGrades: 9-12Distance: 0.9 mi
Schools provided by the listing agent
- District: Quaker Valley
Source: WPMLS. This data may not be complete. We recommend contacting the local school district to confirm school assignments for this home.
Get pre-qualified for a loan
At Zillow Home Loans, we can pre-qualify you in as little as 5 minutes with no impact to your credit score.An equal housing lender. NMLS #10287.


