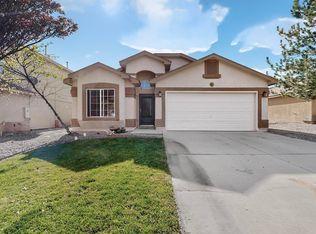Sold
Price Unknown
604 Playful Meadows Dr NE, Rio Rancho, NM 87144
3beds
1,487sqft
Single Family Residence
Built in 2006
4,791.6 Square Feet Lot
$317,300 Zestimate®
$--/sqft
$1,952 Estimated rent
Home value
$317,300
$301,000 - $333,000
$1,952/mo
Zestimate® history
Loading...
Owner options
Explore your selling options
What's special
Back on Market! Welcome to desirable northern Northern Meadows--away from the hustle & bustle of the city. See the 3D Virtual Tour! Well maintained single story home with three Bedrooms has a bright, open-concept floor plan, including a huge Great Room with fireplace. The generous-sized kitchen breakfast bar provides tons of counter space, perfect for a student workspace. The primary bedroom is nicely separated from the other rooms, creating a private owner's suite; the primary bath has dual vanities, a garden tub plus shower & walk-in. The comfortably compact backyard sports a mature shade tree near the covered patio sitting area, & a fenced area on the far side of the yard. Two large parks are only a few blocks away: Caminos de las Montoyas & King Meadows Parks. Come see
Zillow last checked: 8 hours ago
Listing updated: May 15, 2025 at 09:20am
Listed by:
Christopher M Lucas 505-463-5317,
Chris Lucas Real Estate
Bought with:
Tommy F Trujillo, 50943
Santa Fe Properties
Source: SWMLS,MLS#: 1034659
Facts & features
Interior
Bedrooms & bathrooms
- Bedrooms: 3
- Bathrooms: 2
- Full bathrooms: 2
Primary bedroom
- Level: Main
- Area: 189
- Dimensions: 14 x 13.5
Bedroom 2
- Level: Main
- Area: 138.6
- Dimensions: 13.2 x 10.5
Bedroom 3
- Level: Main
- Area: 105.04
- Dimensions: 10.4 x 10.1
Kitchen
- Level: Main
- Area: 149.24
- Dimensions: 16.4 x 9.1
Living room
- Level: Main
- Area: 251.68
- Dimensions: 17.6 x 14.3
Heating
- Central, Forced Air
Cooling
- Refrigerated
Appliances
- Included: Built-In Electric Range, Dryer, Dishwasher, Microwave, Refrigerator, Washer
- Laundry: Gas Dryer Hookup, Washer Hookup, Dryer Hookup, ElectricDryer Hookup
Features
- Breakfast Bar, Bathtub, Ceiling Fan(s), Dual Sinks, Entrance Foyer, Great Room, Garden Tub/Roman Tub, Country Kitchen, Main Level Primary, Pantry, Soaking Tub, Walk-In Closet(s)
- Flooring: Carpet, Tile, Vinyl
- Windows: Double Pane Windows, Insulated Windows
- Has basement: No
- Number of fireplaces: 1
- Fireplace features: Glass Doors, Gas Log
Interior area
- Total structure area: 1,487
- Total interior livable area: 1,487 sqft
Property
Parking
- Total spaces: 2
- Parking features: Attached, Garage
- Attached garage spaces: 2
Features
- Levels: One
- Stories: 1
- Patio & porch: Covered, Open, Patio
- Exterior features: Private Yard
- Fencing: Wall
Lot
- Size: 4,791 sqft
- Features: Landscaped, Trees
Details
- Parcel number: 1010073088456
- Zoning description: R-1
Construction
Type & style
- Home type: SingleFamily
- Architectural style: Ranch
- Property subtype: Single Family Residence
Materials
- Frame, Stucco
- Roof: Pitched,Shingle
Condition
- Resale
- New construction: No
- Year built: 2006
Details
- Builder name: Dr Horton
Utilities & green energy
- Electric: None
- Sewer: Public Sewer
- Water: Public
- Utilities for property: Electricity Connected, Natural Gas Connected, Sewer Connected, Water Connected
Community & neighborhood
Security
- Security features: Smoke Detector(s)
Location
- Region: Rio Rancho
HOA & financial
HOA
- Has HOA: Yes
- HOA fee: $564 monthly
- Services included: Common Areas, Road Maintenance
Other
Other facts
- Listing terms: Cash,Conventional,FHA,VA Loan
- Road surface type: Paved
Price history
| Date | Event | Price |
|---|---|---|
| 7/12/2023 | Sold | -- |
Source: | ||
| 6/11/2023 | Pending sale | $289,000$194/sqft |
Source: | ||
| 6/1/2023 | Listed for sale | $289,000$194/sqft |
Source: | ||
| 5/25/2023 | Pending sale | $289,000$194/sqft |
Source: | ||
| 5/19/2023 | Listed for sale | $289,000+9.1%$194/sqft |
Source: | ||
Public tax history
| Year | Property taxes | Tax assessment |
|---|---|---|
| 2025 | $3,320 -0.3% | $95,127 +3% |
| 2024 | $3,329 +5.9% | $92,356 +6.2% |
| 2023 | $3,144 +74.3% | $86,932 +76.2% |
Find assessor info on the county website
Neighborhood: Northern Meadows
Nearby schools
GreatSchools rating
- 4/10Cielo Azul Elementary SchoolGrades: K-5Distance: 1.1 mi
- 7/10Rio Rancho Middle SchoolGrades: 6-8Distance: 4.6 mi
- 7/10V Sue Cleveland High SchoolGrades: 9-12Distance: 4.6 mi
Schools provided by the listing agent
- Elementary: Cielo Azul
- Middle: Rio Rancho Mid High
- High: V. Sue Cleveland
Source: SWMLS. This data may not be complete. We recommend contacting the local school district to confirm school assignments for this home.
Get a cash offer in 3 minutes
Find out how much your home could sell for in as little as 3 minutes with a no-obligation cash offer.
Estimated market value$317,300
Get a cash offer in 3 minutes
Find out how much your home could sell for in as little as 3 minutes with a no-obligation cash offer.
Estimated market value
$317,300
