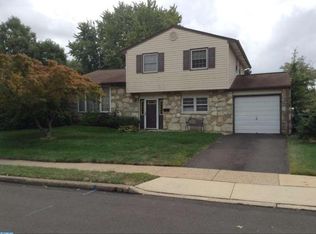Darling, well kept, updated home with lots of natural light! The kitchen has newer solid wood cherry cabinets, easy close draws and granite counters, SS designer restaurant style faucet, tile back splash, SS handles, SS appliance pkg (gas range, modern curved glass hood, dishwasher, microwave and refrig). Wide plank laminate hardwood flooring in Living, Family, Dining rooms & Kitchen. Plush Berber carpeting in BDRMS. Large Laundry RM with electric dryer connection, & vinyl flooring. All windows replaced with energy efficient vinyl double hung windows, and a 5ft sliding door to a 10'x12' rear patio. Two full baths, with designer tile, comfort height elongated toilets, brushed nickel fixtures, vanities with cultured marble tops. All new signature trim and six panel doors throughout. Gas heat. Recessed lighting in the kitchen, family and Living rooms, new light fixtures. Fully dry walled and painted garage.
This property is off market, which means it's not currently listed for sale or rent on Zillow. This may be different from what's available on other websites or public sources.
