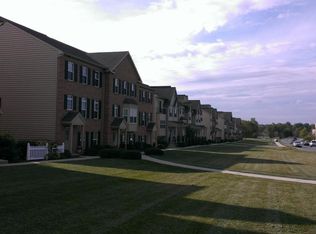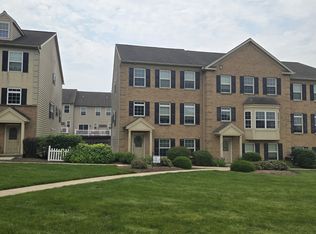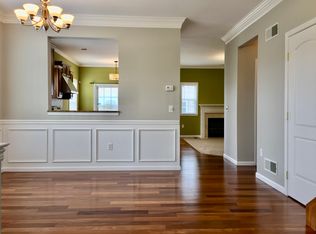Stunning end unit townhouse is over 2200 sq ft up with many large and walk in closets. An additional 450 finished is partially under ground but offers full windows for lots of natural light. The upgrades include 9 ft ceilings, double crown molding, granite and stainless kitchen, hardwood floors, upgraded light package, security system , over sized deck and more. The gas heat and hot water is efficient and keeps you comfortable. You will enjoy the extra loft space for reading, kids play area or your own use. That plus a familyroom off the kitchen and the lower level game room or office means room for everyone and space to stretch. Convenient location with walkability....shops are across the street so walk to dinner and more. Mow and snow provided for carefree living. $200.00 reserve fee to buyer at settlement for community.Rough in plumbing in lower level makes adding another half bath an easy project...options!
This property is off market, which means it's not currently listed for sale or rent on Zillow. This may be different from what's available on other websites or public sources.



