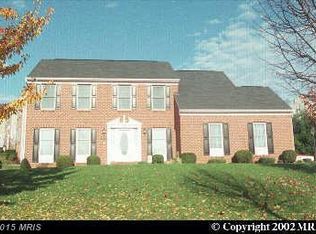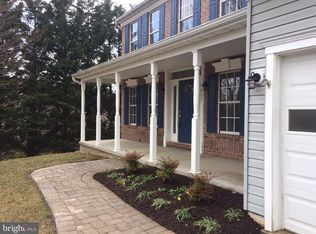Sold for $655,000
Zestimate®
$655,000
604 Park Ridge Dr, Mount Airy, MD 21771
4beds
2,841sqft
Single Family Residence
Built in 1993
0.37 Acres Lot
$655,000 Zestimate®
$231/sqft
$3,463 Estimated rent
Home value
$655,000
$603,000 - $714,000
$3,463/mo
Zestimate® history
Loading...
Owner options
Explore your selling options
What's special
Welcome to 604 Park Ridge Drive, located in the picturesque neighborhood of Twin Ridge in Mt. Airy. This gorgeous colonial home features hardwood floors, classic moldings, and light-filled interiors that exude timeless elegance. Upon entering, you'll find a welcoming foyer that sets the tone for the home's inviting ambiance. To the left, there is a private office with built-in cabinetry, perfect for a quiet workspace. To the right, the dining room boasts classic molding, creating a sophisticated setting for meals. The eat-in kitchen is a chef's dream, equipped with granite countertops, sleek stainless steel appliances, decorative backsplash, center island, breakfast bar, and a breakfast room with direct access to the deck. The family room, set off the kitchen, is anchored by a cozy fireplace, making it an ideal space for relaxation and gatherings. A powder room, laundry area, and garage access complete the main level for added convenience. The primary bedroom on the upper level is adorned with a walk-in closet and a renovated en-suite full bath featuring dual vanities and a gorgeous step-in shower. Three additional bedrooms and a full bath provide ample space for family and guests on the top level. The expansive lower level offers a game room with a wet bar, a full bath, access to the patio and backyard, and plenty of storage, ensuring space for both entertainment and practicality. Welcome to 604 Park Ridge Drive, where classic charm meets modern amenities in a serene and beautiful setting.
Zillow last checked: 8 hours ago
Listing updated: September 23, 2024 at 04:04pm
Listed by:
Donnamarie Needle 301-466-3086,
Northrop Realty
Bought with:
Ashton Drummond, 666268
Cummings & Co. Realtors
Source: Bright MLS,MLS#: MDFR2050912
Facts & features
Interior
Bedrooms & bathrooms
- Bedrooms: 4
- Bathrooms: 4
- Full bathrooms: 3
- 1/2 bathrooms: 1
- Main level bathrooms: 1
Basement
- Area: 727
Heating
- Heat Pump, Natural Gas
Cooling
- Central Air, Electric
Appliances
- Included: Dishwasher, Disposal, Dryer, Humidifier, Microwave, Refrigerator, Stainless Steel Appliance(s), Cooktop, Washer, Electric Water Heater
- Laundry: Main Level, Laundry Room
Features
- Breakfast Area, Built-in Features, Ceiling Fan(s), Chair Railings, Crown Molding, Dining Area, Family Room Off Kitchen, Eat-in Kitchen, Kitchen Island, Kitchen - Table Space, Primary Bath(s), Recessed Lighting, Upgraded Countertops, Walk-In Closet(s), Bar, Dry Wall
- Flooring: Carpet, Hardwood, Ceramic Tile, Wood
- Doors: Atrium, Six Panel, Sliding Glass
- Windows: Screens, Vinyl Clad
- Basement: Finished,Walk-Out Access,Connecting Stairway,Heated,Improved,Interior Entry
- Number of fireplaces: 1
Interior area
- Total structure area: 2,841
- Total interior livable area: 2,841 sqft
- Finished area above ground: 2,114
- Finished area below ground: 727
Property
Parking
- Total spaces: 4
- Parking features: Garage Faces Front, Garage Door Opener, Inside Entrance, Attached, Driveway
- Attached garage spaces: 2
- Uncovered spaces: 2
Accessibility
- Accessibility features: Other
Features
- Levels: Three
- Stories: 3
- Patio & porch: Deck, Patio
- Exterior features: Lighting, Storage, Sidewalks
- Pool features: None
- Has view: Yes
- View description: Garden, Trees/Woods
Lot
- Size: 0.37 Acres
- Features: Backs to Trees, Front Yard, Landscaped, Rear Yard, SideYard(s)
Details
- Additional structures: Above Grade, Below Grade
- Parcel number: 1118391058
- Zoning: R1
- Special conditions: Standard
Construction
Type & style
- Home type: SingleFamily
- Architectural style: Colonial
- Property subtype: Single Family Residence
Materials
- Brick Front, Vinyl Siding
- Foundation: Permanent
- Roof: Shingle
Condition
- Excellent
- New construction: No
- Year built: 1993
Utilities & green energy
- Sewer: Public Sewer
- Water: Public
Community & neighborhood
Security
- Security features: Main Entrance Lock, Smoke Detector(s)
Location
- Region: Mount Airy
- Subdivision: Twin Ridge
- Municipality: Mt Airy
Other
Other facts
- Listing agreement: Exclusive Right To Sell
- Ownership: Fee Simple
Price history
| Date | Event | Price |
|---|---|---|
| 8/19/2024 | Sold | $655,000+0.8%$231/sqft |
Source: | ||
| 7/28/2024 | Pending sale | $649,900$229/sqft |
Source: | ||
| 7/25/2024 | Listed for sale | $649,900+209.3%$229/sqft |
Source: | ||
| 12/16/1993 | Sold | $210,125$74/sqft |
Source: Public Record Report a problem | ||
Public tax history
| Year | Property taxes | Tax assessment |
|---|---|---|
| 2025 | $7,440 +13.3% | $518,400 +12% |
| 2024 | $6,565 +12.7% | $462,900 +6.4% |
| 2023 | $5,823 +6.8% | $435,133 -6% |
Find assessor info on the county website
Neighborhood: 21771
Nearby schools
GreatSchools rating
- 10/10Twin Ridge Elementary SchoolGrades: PK-5Distance: 0.4 mi
- 8/10Windsor Knolls Middle SchoolGrades: 6-8Distance: 6.7 mi
- 7/10Linganore High SchoolGrades: 9-12Distance: 5.5 mi
Schools provided by the listing agent
- Elementary: Twin Ridge
- Middle: Windsor Knolls
- High: Linganore
- District: Frederick County Public Schools
Source: Bright MLS. This data may not be complete. We recommend contacting the local school district to confirm school assignments for this home.
Get a cash offer in 3 minutes
Find out how much your home could sell for in as little as 3 minutes with a no-obligation cash offer.
Estimated market value$655,000
Get a cash offer in 3 minutes
Find out how much your home could sell for in as little as 3 minutes with a no-obligation cash offer.
Estimated market value
$655,000

