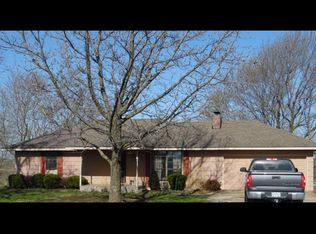ALL BRICK and more than 2100 square feet!! This 3 bedroom and 3 full bath home has just been rejuvenated to 2019. New flooring throughout. Beautiful granite in the kitchen with subway tile back splash that pops! Updated colors complete with all new fixtures. Stainless Appliances, beautiful brick fireplace, HVAC system is nearly new, new water heater, new sump pump. Covered back porch, sidewalks, and lots of trees make this park like setting. Detached 36x24 garage/shop is a huge plus. This home is agent owned.
This property is off market, which means it's not currently listed for sale or rent on Zillow. This may be different from what's available on other websites or public sources.
