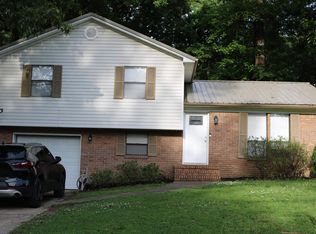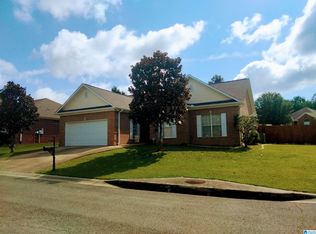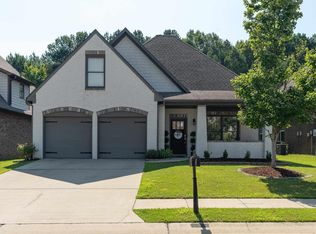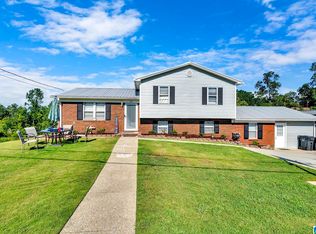Sold for $455,000
$455,000
604 Overlook Rd, Fultondale, AL 35068
4beds
3,787sqft
Single Family Residence
Built in 2000
3.2 Acres Lot
$471,200 Zestimate®
$120/sqft
$3,120 Estimated rent
Home value
$471,200
$438,000 - $504,000
$3,120/mo
Zestimate® history
Loading...
Owner options
Explore your selling options
What's special
Built for entertaining! This spacious 4 bedroom, 31/2 bath brick home sits on 2 lots. Enter into foyer which overlooks a large Great Room with wet bar and counter seating. The room has high ceilings and the rear wall features windows and french doors and which overlook the patio and salt water inground pool! To the left are 4 beautiful arches that allow you to enter the spacious dining room and kitchen. French doors from dining room lead to sun room. The kitchen boasts 2 ovens, 2 microwaves and 2 dishwashers, an island, a pantry and a large space for kitchen table. The spacious ensuite features a separate retreatr for reading and watching tv. and a large walk-in closet. Upstairs, open loft overlooks the Great Room, 2 large bedrooms that share a jack & jill bath, 4th bedroom has a full bath. The 3 car garage is off the kitchen Home has a sprinkler system, electric dog fence, outside camera system, wired for surround sound throughout entire home, garage and patio. Rare find!
Zillow last checked: 8 hours ago
Listing updated: July 21, 2023 at 12:09pm
Listed by:
LaVoun Perdue 205-222-7420,
Avast Realty- Birmingham
Bought with:
Michelle Constant
Lawler-Jones Real Estate & Dev
Source: GALMLS,MLS#: 1354629
Facts & features
Interior
Bedrooms & bathrooms
- Bedrooms: 4
- Bathrooms: 4
- Full bathrooms: 3
- 1/2 bathrooms: 1
Primary bedroom
- Level: First
Bedroom 1
- Level: Second
Bedroom 2
- Level: Second
Bedroom 3
- Level: Second
Primary bathroom
- Level: First
Bathroom 1
- Level: First
Bathroom 3
- Level: Second
Dining room
- Level: First
Kitchen
- Features: Breakfast Bar, Eat-in Kitchen, Kitchen Island, Pantry
- Level: First
Basement
- Area: 0
Heating
- Central, Dual Systems (HEAT), Forced Air, Natural Gas
Cooling
- Central Air, Dual, Electric, Ceiling Fan(s)
Appliances
- Included: ENERGY STAR Qualified Appliances, Electric Cooktop, Dishwasher, Disposal, Double Oven, Ice Maker, Microwave, Electric Oven, Self Cleaning Oven, Refrigerator, Stove-Electric, Gas Water Heater
- Laundry: Electric Dryer Hookup, Sink, Washer Hookup, Main Level, Laundry Room, Laundry (ROOM), Yes
Features
- Recessed Lighting, Sound System, Wet Bar, Cathedral/Vaulted, Crown Molding, Smooth Ceilings, Tray Ceiling(s), Separate Shower, Double Vanity, Walk-In Closet(s)
- Flooring: Carpet, Hardwood, Tile
- Doors: French Doors, Storm Door(s)
- Windows: Double Pane Windows
- Attic: Pull Down Stairs,Yes
- Number of fireplaces: 1
- Fireplace features: Blower Fan, Gas Log, Marble (FIREPL), Great Room, Gas
Interior area
- Total interior livable area: 3,787 sqft
- Finished area above ground: 3,787
- Finished area below ground: 0
Property
Parking
- Total spaces: 3
- Parking features: Attached, Garage Faces Side
- Attached garage spaces: 3
Features
- Levels: One and One Half
- Stories: 1
- Exterior features: Sprinkler System
- Has private pool: Yes
- Pool features: In Ground, Salt Water, Private
- Has spa: Yes
- Spa features: Bath
- Fencing: Fenced
- Has view: Yes
- View description: None
- Waterfront features: No
Lot
- Size: 3.20 Acres
- Features: Acreage, Few Trees, Subdivision
Details
- Parcel number: 1400354000030.015
- Special conditions: N/A
Construction
Type & style
- Home type: SingleFamily
- Property subtype: Single Family Residence
Materials
- Brick
- Foundation: Slab
Condition
- Year built: 2000
Utilities & green energy
- Water: Public
- Utilities for property: Sewer Connected, Underground Utilities
Green energy
- Energy efficient items: Lighting, Turbines
Community & neighborhood
Security
- Security features: Security System
Location
- Region: Fultondale
- Subdivision: Chapel Hills
HOA & financial
HOA
- Has HOA: Yes
- HOA fee: $425 annually
- Amenities included: Management, Recreation Facilities
- Services included: Utilities for Comm Areas
Other
Other facts
- Price range: $455K - $455K
- Road surface type: Paved
Price history
| Date | Event | Price |
|---|---|---|
| 7/21/2023 | Sold | $455,000+1.3%$120/sqft |
Source: | ||
| 5/24/2023 | Contingent | $449,000$119/sqft |
Source: | ||
| 5/20/2023 | Listed for sale | $449,000$119/sqft |
Source: | ||
Public tax history
Tax history is unavailable.
Neighborhood: 35068
Nearby schools
GreatSchools rating
- 7/10Fultondale Elementary SchoolGrades: PK-6Distance: 1.3 mi
- 3/10Fultondale High SchoolGrades: 7-12Distance: 13.9 mi
Schools provided by the listing agent
- Elementary: Fultondale
- Middle: Fultondale
- High: Fultondale
Source: GALMLS. This data may not be complete. We recommend contacting the local school district to confirm school assignments for this home.
Get a cash offer in 3 minutes
Find out how much your home could sell for in as little as 3 minutes with a no-obligation cash offer.
Estimated market value
$471,200



