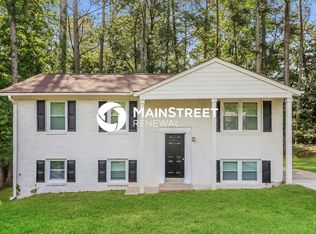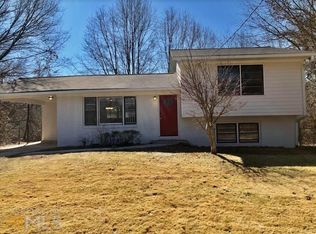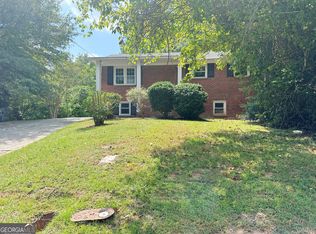Closed
$289,999
604 Oakside Dr SW, Atlanta, GA 30331
5beds
1,800sqft
Single Family Residence
Built in 1966
0.29 Acres Lot
$285,900 Zestimate®
$161/sqft
$2,273 Estimated rent
Home value
$285,900
$260,000 - $314,000
$2,273/mo
Zestimate® history
Loading...
Owner options
Explore your selling options
What's special
This home is a rare bargainCocompletely remodeled and move-in ready! Featuring a stunning kitchen with brand-new cabinets, sleek quartz countertops, and stainless steel appliances, this home combines modern elegance with everyday functionality. Every detail has been updated, including a new HVAC system, plumbing, electric panel and service, windows, doors, and trims. The home boasts new light fixtures, outlets, and flooring throughout, with luxurious vinyl in the basement and gorgeous new hardwood floors on the main level. The bathrooms have been beautifully upgraded with new shower faucets, adding to the home's fresh, modern feel. Don't miss out on this incredible opportunityCoschedule your showing today and make this beautifully updated home yours!
Zillow last checked: 8 hours ago
Listing updated: March 24, 2025 at 12:10pm
Listed by:
Angelica Lopez 404-623-7374,
The Realty Group
Bought with:
Daniel Andrews, 415737
Fathom Realty GA, LLC
Source: GAMLS,MLS#: 10463340
Facts & features
Interior
Bedrooms & bathrooms
- Bedrooms: 5
- Bathrooms: 3
- Full bathrooms: 3
- Main level bathrooms: 2
- Main level bedrooms: 3
Kitchen
- Features: Breakfast Area, Kitchen Island, Solid Surface Counters
Heating
- Central, Natural Gas
Cooling
- Ceiling Fan(s), Central Air
Appliances
- Included: Dishwasher, Refrigerator
- Laundry: In Basement
Features
- Double Vanity, Walk-In Closet(s)
- Flooring: Hardwood
- Windows: Double Pane Windows
- Basement: Finished,Full
- Has fireplace: No
- Common walls with other units/homes: No Common Walls
Interior area
- Total structure area: 1,800
- Total interior livable area: 1,800 sqft
- Finished area above ground: 1,200
- Finished area below ground: 600
Property
Parking
- Parking features: None
Features
- Levels: Multi/Split
- Patio & porch: Deck
- Fencing: Back Yard
- Body of water: None
Lot
- Size: 0.29 Acres
- Features: Sloped
Details
- Parcel number: 14F001400050244
- Special conditions: Investor Owned
Construction
Type & style
- Home type: SingleFamily
- Architectural style: Brick 4 Side,Traditional
- Property subtype: Single Family Residence
Materials
- Brick
- Roof: Composition
Condition
- Updated/Remodeled
- New construction: No
- Year built: 1966
Utilities & green energy
- Electric: 220 Volts
- Sewer: Public Sewer
- Water: Public
- Utilities for property: Electricity Available, Sewer Available
Community & neighborhood
Security
- Security features: Smoke Detector(s)
Community
- Community features: None
Location
- Region: Atlanta
- Subdivision: Bakers Ferry Frst Sub Un 2
HOA & financial
HOA
- Has HOA: No
- Services included: None
Other
Other facts
- Listing agreement: Exclusive Agency
Price history
| Date | Event | Price |
|---|---|---|
| 3/21/2025 | Sold | $289,999$161/sqft |
Source: | ||
| 3/4/2025 | Pending sale | $289,999$161/sqft |
Source: | ||
| 2/20/2025 | Listed for sale | $289,999+102.8%$161/sqft |
Source: | ||
| 11/11/2024 | Sold | $143,000$79/sqft |
Source: Public Record Report a problem | ||
Public tax history
| Year | Property taxes | Tax assessment |
|---|---|---|
| 2024 | $3,344 +27.5% | $81,680 -0.6% |
| 2023 | $2,622 +3.1% | $82,200 +30.8% |
| 2022 | $2,543 +37.3% | $62,840 +38.2% |
Find assessor info on the county website
Neighborhood: Wisteria Gardens
Nearby schools
GreatSchools rating
- 3/10Miles Elementary SchoolGrades: PK-5Distance: 0.8 mi
- 3/10Young Middle SchoolGrades: 6-8Distance: 1.9 mi
- 3/10Mays High SchoolGrades: 9-12Distance: 1.5 mi
Schools provided by the listing agent
- Elementary: Miles
- Middle: Young
- High: Mays
Source: GAMLS. This data may not be complete. We recommend contacting the local school district to confirm school assignments for this home.
Get a cash offer in 3 minutes
Find out how much your home could sell for in as little as 3 minutes with a no-obligation cash offer.
Estimated market value$285,900
Get a cash offer in 3 minutes
Find out how much your home could sell for in as little as 3 minutes with a no-obligation cash offer.
Estimated market value
$285,900


